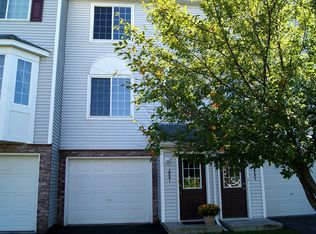Closed
$235,000
2839 Arboretum Village Trl, Chanhassen, MN 55317
2beds
927sqft
Townhouse Side x Side
Built in 2002
435.6 Square Feet Lot
$235,500 Zestimate®
$254/sqft
$1,842 Estimated rent
Home value
$235,500
$217,000 - $254,000
$1,842/mo
Zestimate® history
Loading...
Owner options
Explore your selling options
What's special
Welcome to your dream home in the heart of Chanhassen! This charming 2-bedroom, 2-bathroom townhouse offers just under 1,000 sq ft of comfortable living space spread across two levels. The main level features a cozy living area adjacent to the kitchen perfect for relaxing or entertaining guests. From the kitchen and dining, step outside onto the patio, where you can enjoy your morning coffee or host summer barbecues in a serene, natural setting. The backyard offers plenty of private space for entertaining or relaxing and unwinding after a long day—a true oasis for nature lovers. Upstairs, you'll find laundry and two spacious bedrooms, both with generous closet space. A bathroom is located on each level for ultimate convenience. The attached oversized garage ensures you'll never have to worry about parking or storage. This home is the definition of move-in ready, furniture is included in the sale!
Located in a friendly community with easy access to local amenities, parks, shops, trails, lakes and schools, this townhouse is the perfect blend of comfort and convenience. Don't miss the opportunity to make this beautiful property your new home!
Zillow last checked: 8 hours ago
Listing updated: August 11, 2025 at 06:33pm
Listed by:
Lucas E Sontowski 612-747-8203,
Majestic Real Estate
Bought with:
Timothy Ontko
Keller Williams Realty Integrity Lakes
Source: NorthstarMLS as distributed by MLS GRID,MLS#: 6730769
Facts & features
Interior
Bedrooms & bathrooms
- Bedrooms: 2
- Bathrooms: 2
- Full bathrooms: 1
- 1/2 bathrooms: 1
Bedroom 1
- Level: Upper
- Area: 132 Square Feet
- Dimensions: 12x11
Bedroom 2
- Level: Upper
- Area: 110 Square Feet
- Dimensions: 10x11
Kitchen
- Level: Main
- Area: 72.25 Square Feet
- Dimensions: 8.5x8.5
Laundry
- Level: Upper
- Area: 25 Square Feet
- Dimensions: 5x5
Living room
- Level: Main
- Area: 180 Square Feet
- Dimensions: 12x15
Patio
- Level: Main
- Area: 120 Square Feet
- Dimensions: 12x10
Heating
- Forced Air
Cooling
- Central Air
Appliances
- Included: Dishwasher, Disposal, Dryer, Gas Water Heater, Microwave, Range, Refrigerator, Washer
Features
- Basement: None
- Has fireplace: No
Interior area
- Total structure area: 927
- Total interior livable area: 927 sqft
- Finished area above ground: 927
- Finished area below ground: 0
Property
Parking
- Total spaces: 1
- Parking features: Attached
- Attached garage spaces: 1
- Details: Garage Dimensions (27x11)
Accessibility
- Accessibility features: None
Features
- Levels: More Than 2 Stories
- Patio & porch: Rear Porch
Lot
- Size: 435.60 sqft
- Features: Many Trees
Details
- Foundation area: 464
- Parcel number: 250630110
- Zoning description: Residential-Single Family
Construction
Type & style
- Home type: Townhouse
- Property subtype: Townhouse Side x Side
- Attached to another structure: Yes
Materials
- Brick/Stone, Vinyl Siding
- Roof: Age 8 Years or Less,Asphalt
Condition
- Age of Property: 23
- New construction: No
- Year built: 2002
Utilities & green energy
- Gas: Natural Gas
- Sewer: City Sewer/Connected
- Water: City Water/Connected
Community & neighborhood
Location
- Region: Chanhassen
- Subdivision: Arboretum Village Villg Homes
HOA & financial
HOA
- Has HOA: Yes
- HOA fee: $339 monthly
- Services included: Maintenance Structure, Hazard Insurance, Lawn Care, Maintenance Grounds, Sewer, Snow Removal
- Association name: First Service Residential
- Association phone: 952-227-2700
Other
Other facts
- Road surface type: Paved
Price history
| Date | Event | Price |
|---|---|---|
| 8/5/2025 | Sold | $235,000-2%$254/sqft |
Source: | ||
| 7/6/2025 | Pending sale | $239,900$259/sqft |
Source: | ||
| 6/6/2025 | Listed for sale | $239,900+62%$259/sqft |
Source: | ||
| 6/25/2008 | Sold | $148,100$160/sqft |
Source: | ||
Public tax history
Tax history is unavailable.
Neighborhood: 55317
Nearby schools
GreatSchools rating
- 9/10Bluff Creek Elementary SchoolGrades: K-5Distance: 0.8 mi
- 8/10Chaska Middle School WestGrades: 6-8Distance: 4 mi
- 9/10Chanhassen High SchoolGrades: 9-12Distance: 1.7 mi
Get a cash offer in 3 minutes
Find out how much your home could sell for in as little as 3 minutes with a no-obligation cash offer.
Estimated market value
$235,500
Get a cash offer in 3 minutes
Find out how much your home could sell for in as little as 3 minutes with a no-obligation cash offer.
Estimated market value
$235,500
