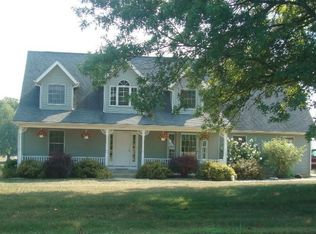Closed
$455,000
2839 2b Rd, Bremen, IN 46506
4beds
4,282sqft
Single Family Residence
Built in 1998
0.85 Acres Lot
$467,700 Zestimate®
$--/sqft
$3,477 Estimated rent
Home value
$467,700
Estimated sales range
Not available
$3,477/mo
Zestimate® history
Loading...
Owner options
Explore your selling options
What's special
Welcome to this spacious and beautifully maintained 4 bedroom, 3.5 bath ranch with walkout basement. The main level has 3 bedrooms, including a generously sized master bedroom with tiled shower, double vanities and an incredible walk-in closet. Large kitchen with plenty of storage offers an area for dining as well as a formal dining area off of the living room. The large main level laundry is off of the garage entrance, with mud room and half bath. The finished basement offers a generous family room with wet bar, pool table and fireplace, 4th bedroom, home office and full bath. Unwind on the downstairs patio or upper deck and enjoy your view of the pond while the sun sets.
Zillow last checked: 8 hours ago
Listing updated: December 06, 2024 at 01:08pm
Listed by:
Angela Thornton Cell:574-209-0010,
RE/MAX OAK CREST -BREMEN
Bought with:
Dale E Gratzol, RB14020276
Coldwell Banker Real Estate Group
Source: IRMLS,MLS#: 202441766
Facts & features
Interior
Bedrooms & bathrooms
- Bedrooms: 4
- Bathrooms: 4
- Full bathrooms: 3
- 1/2 bathrooms: 1
- Main level bedrooms: 3
Bedroom 1
- Level: Main
Bedroom 2
- Level: Main
Dining room
- Level: Main
- Area: 247
- Dimensions: 19 x 13
Family room
- Level: Basement
- Area: 630
- Dimensions: 45 x 14
Kitchen
- Level: Main
- Area: 252
- Dimensions: 18 x 14
Living room
- Level: Main
- Area: 456
- Dimensions: 24 x 19
Heating
- Forced Air
Cooling
- Central Air
Appliances
- Included: Range/Oven Hook Up Gas, Dishwasher, Microwave, Refrigerator, Washer, Dryer-Gas, Gas Range
- Laundry: Gas Dryer Hookup, Main Level
Features
- Sound System, Cathedral Ceiling(s), Walk-In Closet(s), Laminate Counters, Eat-in Kitchen, Wet Bar, Tub/Shower Combination, Main Level Bedroom Suite
- Flooring: Carpet, Tile
- Basement: Walk-Out Access,Finished,Concrete
- Number of fireplaces: 1
- Fireplace features: Basement
Interior area
- Total structure area: 4,924
- Total interior livable area: 4,282 sqft
- Finished area above ground: 2,462
- Finished area below ground: 1,820
Property
Parking
- Total spaces: 3
- Parking features: Attached, Garage Door Opener, Concrete
- Attached garage spaces: 3
- Has uncovered spaces: Yes
Features
- Levels: One
- Stories: 1
- Patio & porch: Deck, Patio
- Has view: Yes
- Waterfront features: Waterfront, Pond
Lot
- Size: 0.85 Acres
- Dimensions: 239'x172'
- Features: Irregular Lot, 0-2.9999
Details
- Parcel number: 505431000107.000005
- Other equipment: Built-In Entertainment Ct
Construction
Type & style
- Home type: SingleFamily
- Architectural style: Ranch
- Property subtype: Single Family Residence
Materials
- Vinyl Siding
- Roof: Asphalt
Condition
- New construction: No
- Year built: 1998
Utilities & green energy
- Electric: NIPSCO
- Gas: NIPSCO
- Sewer: Septic Tank
- Water: Well
Community & neighborhood
Location
- Region: Bremen
- Subdivision: None
Other
Other facts
- Listing terms: Cash,Conventional
Price history
| Date | Event | Price |
|---|---|---|
| 12/6/2024 | Sold | $455,000-0.9% |
Source: | ||
| 11/12/2024 | Pending sale | $459,000 |
Source: | ||
| 10/28/2024 | Listed for sale | $459,000 |
Source: | ||
Public tax history
| Year | Property taxes | Tax assessment |
|---|---|---|
| 2024 | $2,518 -1.2% | $368,800 +3.8% |
| 2023 | $2,549 +6.2% | $355,300 +3% |
| 2022 | $2,399 +12.7% | $344,800 +11.2% |
Find assessor info on the county website
Neighborhood: 46506
Nearby schools
GreatSchools rating
- 6/10Bremen Elementary/Middle SchoolGrades: PK-8Distance: 2 mi
- 8/10Bremen Senior High SchoolGrades: 9-12Distance: 2 mi
Schools provided by the listing agent
- Elementary: Bremen
- Middle: Bremen
- High: Bremen
- District: Bremen Public Schools
Source: IRMLS. This data may not be complete. We recommend contacting the local school district to confirm school assignments for this home.
Get pre-qualified for a loan
At Zillow Home Loans, we can pre-qualify you in as little as 5 minutes with no impact to your credit score.An equal housing lender. NMLS #10287.
