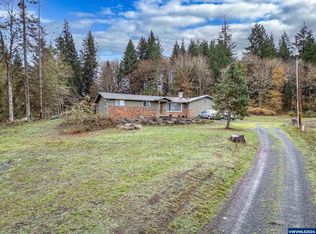Sold for $500,000
Listed by:
ALEAHA MYERS 541-731-3004,
Kinected Realty,
CURTIS MYERS,
Kinected Realty
Bought with: Keller Williams Realty-Ght
$500,000
28385 Pleasant Valley Rd, Sweet Home, OR 97386
3beds
1,344sqft
Manufactured Home
Built in 1976
5.37 Acres Lot
$502,300 Zestimate®
$372/sqft
$1,536 Estimated rent
Home value
$502,300
$452,000 - $563,000
$1,536/mo
Zestimate® history
Loading...
Owner options
Explore your selling options
What's special
Discover the perfect blend of country living and modern updates on this stunning 5.37-acre property, fully fenced and cross-fenced for your animals. This hobby farm is ready for your dreams with multiple outbuildings, including a feeder barn, pole barn, poultry barn with run, brooder building, pump house, custom doghouse with run and a three-bay shop with power. A beautiful natural spring enhances the land’s appeal. Fully fenced garden with raised beds.
Zillow last checked: 8 hours ago
Listing updated: January 12, 2026 at 01:41pm
Listed by:
ALEAHA MYERS 541-731-3004,
Kinected Realty,
CURTIS MYERS,
Kinected Realty
Bought with:
SHERRI GREGORY
Keller Williams Realty-Ght
Source: WVMLS,MLS#: 826413
Facts & features
Interior
Bedrooms & bathrooms
- Bedrooms: 3
- Bathrooms: 2
- Full bathrooms: 2
- Main level bathrooms: 2
Primary bedroom
- Level: Main
- Area: 132
- Dimensions: 12 x 11
Bedroom 2
- Level: Main
- Area: 110
- Dimensions: 10 x 11
Bedroom 3
- Level: Main
- Area: 99
- Dimensions: 9 x 11
Dining room
- Features: Area (Combination)
- Level: Main
- Area: 70
- Dimensions: 7 x 10
Family room
- Level: Main
- Area: 121
- Dimensions: 11 x 11
Kitchen
- Level: Main
- Area: 121
- Dimensions: 11 x 11
Living room
- Level: Main
- Area: 228
- Dimensions: 19 x 12
Heating
- Electric, Stove, Forced Air
Cooling
- Central Air
Appliances
- Included: Dishwasher, Electric Range, Range Included, Electric Water Heater
- Laundry: Main Level
Features
- Flooring: Laminate
- Has fireplace: Yes
- Fireplace features: Wood Burning, Stove, Wood Burning Stove
Interior area
- Total structure area: 1,344
- Total interior livable area: 1,344 sqft
Property
Parking
- Total spaces: 3
- Parking features: Detached, RV Disposal
- Garage spaces: 3
Features
- Levels: One
- Stories: 1
- Patio & porch: Covered Patio
- Exterior features: Blue
- Fencing: Fenced
- Has view: Yes
- View description: Territorial
Lot
- Size: 5.37 Acres
- Features: Landscaped
Details
- Additional structures: Barn(s), Workshop, Shed(s), RV/Boat Storage
- Parcel number: 00776706
- Zoning: F/F
Construction
Type & style
- Home type: MobileManufactured
- Property subtype: Manufactured Home
Materials
- Fiber Cement, Wood Siding, T111
- Foundation: Slab
- Roof: Composition
Condition
- New construction: No
- Year built: 1976
Utilities & green energy
- Electric: 1/Main
- Sewer: Septic Tank
- Water: Well
Community & neighborhood
Location
- Region: Sweet Home
Other
Other facts
- Listing agreement: Exclusive Right To Sell
- Price range: $500K - $500K
- Body type: Double Wide
- Listing terms: VA Loan,Cash
Price history
| Date | Event | Price |
|---|---|---|
| 6/25/2025 | Sold | $500,000-4.8%$372/sqft |
Source: | ||
| 5/8/2025 | Contingent | $525,000$391/sqft |
Source: | ||
| 5/8/2025 | Pending sale | $525,000$391/sqft |
Source: | ||
| 4/16/2025 | Price change | $525,000-4.5%$391/sqft |
Source: | ||
| 3/12/2025 | Listed for sale | $550,000+36.5%$409/sqft |
Source: | ||
Public tax history
| Year | Property taxes | Tax assessment |
|---|---|---|
| 2024 | $1,683 +5.4% | $113,680 +3% |
| 2023 | $1,597 +1.6% | $110,370 +3% |
| 2022 | $1,572 | $107,160 +3% |
Find assessor info on the county website
Neighborhood: 97386
Nearby schools
GreatSchools rating
- 4/10Hawthorne Elementary SchoolGrades: K-6Distance: 3.1 mi
- 5/10Sweet Home Junior High SchoolGrades: 7-8Distance: 2.9 mi
- 3/10Sweet Home High SchoolGrades: 9-12Distance: 2.5 mi
Schools provided by the listing agent
- Elementary: Oak Heights
- Middle: Sweet Home
- High: Sweet Home
Source: WVMLS. This data may not be complete. We recommend contacting the local school district to confirm school assignments for this home.
