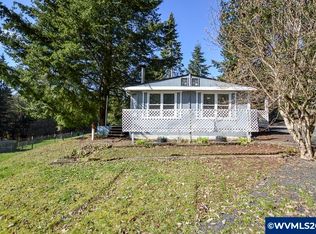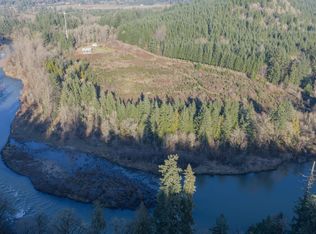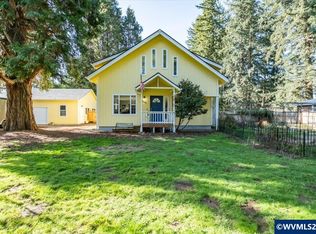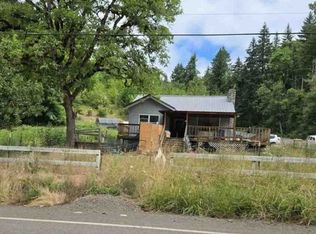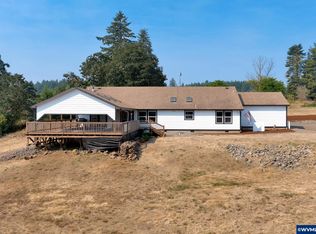Discover your own private retreat on 11.5 beautiful acres along Pleasant Valley Rd in Sweet Home, OR. This 3-bedroom, 2-bathroom, 1,934 sq ft home offers abundant space and privacy. The primary suite features an ensuite, while the rest of the home includes vinyl windows and a cozy wood-burning fireplace. A spacious family room adds comfort, and the back-up generator ensures peace of mind. Outside, there’s ample space for all your toys, animals, room to add a shop, plus 2 RV clean-outs. Enjoy the serene year round spring feed pond, private well and septic system, and a large 20x20 shed for extra storage. This partially fenced property is a haven for those seeking natural beauty, privacy, and flexibility. Don’t miss this opportunity to own your piece of paradise! Schedule your private showing today!
For sale
Listed by:
RHEOLA COY Cell:503-999-5088,
Premiere Property Group, Llc Albany
$725,000
28383 Pleasant Valley Rd, Sweet Home, OR 97386
3beds
1,934sqft
Est.:
Single Family Residence
Built in 1980
11.5 Acres Lot
$-- Zestimate®
$375/sqft
$-- HOA
What's special
Cozy wood-burning fireplacePartially fenced propertyPrivate retreatSpacious family roomVinyl windows
- 458 days |
- 539 |
- 8 |
Zillow last checked: 8 hours ago
Listing updated: December 22, 2025 at 10:58am
Listed by:
RHEOLA COY Cell:503-999-5088,
Premiere Property Group, Llc Albany
Source: WVMLS,MLS#: 823101
Tour with a local agent
Facts & features
Interior
Bedrooms & bathrooms
- Bedrooms: 3
- Bathrooms: 2
- Full bathrooms: 2
Primary bedroom
- Level: Main
- Area: 113.22
- Dimensions: 11.1 x 10.2
Bedroom 2
- Area: 103.23
- Dimensions: 11.1 x 9.3
Bedroom 3
- Area: 99.51
- Dimensions: 10.7 x 9.3
Dining room
- Features: Area (Combination)
- Area: 67.2
- Dimensions: 8 x 8.4
Family room
- Area: 285.6
- Dimensions: 20.4 x 14
Kitchen
- Level: Main
- Area: 85.32
- Dimensions: 12 x 7.11
Living room
- Level: Main
- Area: 282.2
- Dimensions: 20 x 14.11
Heating
- Electric, Wood, Forced Air
Appliances
- Included: Dishwasher, Disposal, Electric Range, Electric Water Heater
Features
- Den
- Flooring: Carpet, See Remarks
- Has fireplace: Yes
- Fireplace features: Living Room, Wood Burning
Interior area
- Total structure area: 1,934
- Total interior livable area: 1,934 sqft
Video & virtual tour
Property
Parking
- Parking features: No Garage, RV Disposal
Features
- Levels: One
- Stories: 1
- Patio & porch: Covered Patio
- Exterior features: Olivegreen
- Fencing: Partial
- Has view: Yes
- View description: Territorial
Lot
- Size: 11.5 Acres
- Features: Landscaped
Details
- Additional structures: Shed(s), RV/Boat Storage
- Parcel number: 00385852
Construction
Type & style
- Home type: SingleFamily
- Property subtype: Single Family Residence
Materials
- Brick, T111
- Foundation: Continuous
- Roof: Composition
Condition
- New construction: No
- Year built: 1980
Utilities & green energy
- Sewer: Septic Tank
- Water: Well
Community & HOA
Community
- Security: Security System Leased, Security System Owned
HOA
- Has HOA: No
Location
- Region: Sweet Home
Financial & listing details
- Price per square foot: $375/sqft
- Tax assessed value: $537,150
- Annual tax amount: $2,291
- Price range: $725K - $725K
- Date on market: 11/9/2024
- Listing agreement: Exclusive Right To Sell
- Listing terms: Cash,Conventional
- Inclusions: Appliances
- Body type: Double Wide
Estimated market value
Not available
Estimated sales range
Not available
$2,355/mo
Price history
Price history
| Date | Event | Price |
|---|---|---|
| 3/11/2025 | Price change | $725,000+3.6%$375/sqft |
Source: | ||
| 11/9/2024 | Listed for sale | $700,000+75.4%$362/sqft |
Source: | ||
| 3/24/2021 | Listing removed | -- |
Source: Owner Report a problem | ||
| 7/29/2020 | Listing removed | $399,000$206/sqft |
Source: Owner Report a problem | ||
| 7/21/2020 | Listed for sale | $399,000$206/sqft |
Source: Owner Report a problem | ||
Public tax history
Public tax history
| Year | Property taxes | Tax assessment |
|---|---|---|
| 2024 | $2,422 +5.7% | $164,130 +3% |
| 2023 | $2,292 +1.8% | $159,360 +3% |
| 2022 | $2,252 | $154,730 +3% |
Find assessor info on the county website
BuyAbility℠ payment
Est. payment
$4,209/mo
Principal & interest
$3435
Property taxes
$520
Home insurance
$254
Climate risks
Neighborhood: 97386
Nearby schools
GreatSchools rating
- 4/10Hawthorne Elementary SchoolGrades: K-6Distance: 3 mi
- 5/10Sweet Home Junior High SchoolGrades: 7-8Distance: 2.8 mi
- 3/10Sweet Home High SchoolGrades: 9-12Distance: 2.5 mi
Schools provided by the listing agent
- Elementary: Oak Heights
- Middle: Sweet Home
- High: Sweet Home
Source: WVMLS. This data may not be complete. We recommend contacting the local school district to confirm school assignments for this home.
- Loading
- Loading
