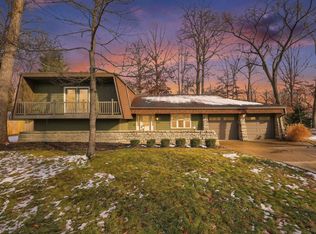MINERVA PARK! WESTERVILLE SCHOOLS! Near custom 2 story has 2,394 sq. ft. of living space! 4 bedrooms, 2 full baths, 2 half baths, finished basement & 2 car garage. Huge master suite has large walk in closet, ceiling fan & master bath w tiled floor & floor to ceiling tiled shower w glass door. Finished basement has rec room & half bath! All new mechanical, electrical & plumbing systems. All new flooring, lighting, trim & interior doors. Kitchen designed w a farmhouse sink , upgraded soft close wood cabinetry, granite countertops, subway tile backsplash from counter to ceiling, custom wood range hood cover & brand new appliances that include a gas range & the newly desired microwave drawer. Entire house has new windows, new roof & new exterior doors. Freshly painted interior and exterior.
This property is off market, which means it's not currently listed for sale or rent on Zillow. This may be different from what's available on other websites or public sources.
