2838 W 34th St SW, Calgary, AB T3E 2W1
What's special
- 11 days |
- 22 |
- 3 |
Likely to sell faster than
Zillow last checked:
Listing updated:
Lisa Johnson, Associate,
Re/Max House Of Real Estate
Facts & features
Interior
Bedrooms & bathrooms
- Bedrooms: 4
- Bathrooms: 5
- Full bathrooms: 4
- 1/2 bathrooms: 1
Other
- Level: Second
- Dimensions: 14`5" x 12`10"
Bedroom
- Level: Second
- Dimensions: 11`1" x 9`5"
Bedroom
- Level: Second
- Dimensions: 11`11" x 11`1"
Bedroom
- Level: Basement
- Dimensions: 10`9" x 12`6"
Other
- Level: Main
- Dimensions: 6`9" x 2`8"
Other
- Level: Second
- Dimensions: 7`10" x 4`10"
Other
- Level: Third
- Dimensions: 7`6" x 4`10"
Other
- Level: Basement
- Dimensions: 9`0" x 6`1"
Other
- Level: Second
- Dimensions: 15`1" x 8`6"
Bonus room
- Level: Third
- Dimensions: 16`5" x 15`10"
Den
- Level: Main
- Dimensions: 8`6" x 6`9"
Dining room
- Level: Main
- Dimensions: 12`5" x 10`6"
Exercise room
- Level: Basement
- Dimensions: 12`7" x 8`4"
Other
- Level: Basement
- Dimensions: 10`4" x 6`0"
Game room
- Level: Basement
- Dimensions: 15`5" x 13`0"
Kitchen
- Level: Main
- Dimensions: 15`2" x 9`0"
Laundry
- Level: Second
- Dimensions: 7`11" x 5`6"
Living room
- Level: Main
- Dimensions: 17`1" x 12`4"
Loft
- Level: Third
- Dimensions: 15`11" x 13`1"
Other
- Level: Basement
- Dimensions: 9`7" x 9`3"
Walk in closet
- Level: Second
- Dimensions: 9`0" x 5`8"
Heating
- Forced Air, Natural Gas
Cooling
- Central Air
Appliances
- Included: Built-In Oven, Dishwasher, Dryer, Gas Cooktop, Microwave, Range Hood, Refrigerator, Washer
- Laundry: In Basement, Upper Level
Features
- Built-in Features, Closet Organizers, Kitchen Island, No Animal Home, No Smoking Home, Open Floorplan, Pantry, Quartz Counters, Walk-In Closet(s), Wet Bar
- Flooring: Carpet, Hardwood, Tile
- Basement: Full
- Number of fireplaces: 1
- Fireplace features: Gas, Living Room
- Common walls with other units/homes: 1 Common Wall
Interior area
- Total interior livable area: 2,660 sqft
- Finished area above ground: 2,660
- Finished area below ground: 650
Video & virtual tour
Property
Parking
- Total spaces: 2
- Parking features: Double Garage Detached, Electric Vehicle Charging Station(s)
- Garage spaces: 2
Features
- Levels: Three Or More,3 (or more) Storey
- Stories: 1
- Patio & porch: Deck
- Exterior features: BBQ gas line, Private Yard
- Pool features: Community
- Fencing: Fenced
- Frontage length: 7.62M 25`0"
Lot
- Size: 3,049.2 Square Feet
- Features: Back Yard, Low Maintenance Landscape, Rectangular Lot
Details
- Zoning: R-CG
Construction
Type & style
- Home type: MultiFamily
- Property subtype: Semi Detached (Half Duplex)
- Attached to another structure: Yes
Materials
- Brick, Composite Siding, Concrete, Stucco, Wood Frame
- Foundation: Concrete Perimeter
- Roof: Asphalt Shingle
Condition
- New construction: Yes
- Year built: 2026
Community & HOA
Community
- Features: Golf, Park, Playground, Sidewalks, Street Lights, Tennis Court(s)
- Subdivision: Killarney/Glengarry
HOA
- Has HOA: No
Location
- Region: Calgary
Financial & listing details
- Price per square foot: C$507/sqft
- Date on market: 2/6/2026
- Inclusions: Garage Door Remotes (2)
(403) 287-3880
By pressing Contact Agent, you agree that the real estate professional identified above may call/text you about your search, which may involve use of automated means and pre-recorded/artificial voices. You don't need to consent as a condition of buying any property, goods, or services. Message/data rates may apply. You also agree to our Terms of Use. Zillow does not endorse any real estate professionals. We may share information about your recent and future site activity with your agent to help them understand what you're looking for in a home.
Price history
Price history
Price history is unavailable.
Public tax history
Public tax history
Tax history is unavailable.Climate risks
Neighborhood: Killarney
Nearby schools
GreatSchools rating
No schools nearby
We couldn't find any schools near this home.
Open to renting?
Browse rentals near this home.- Loading
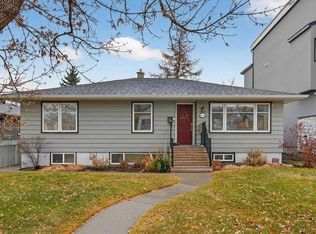
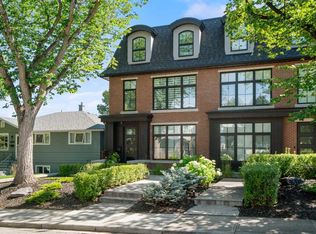
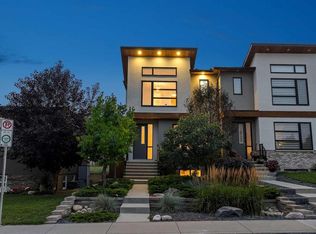
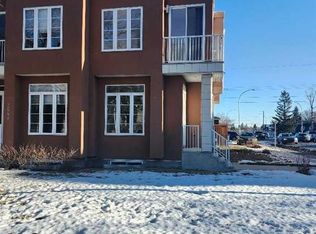
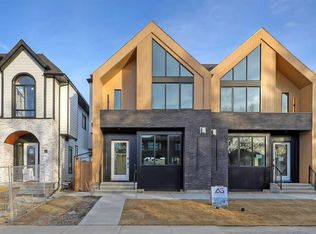
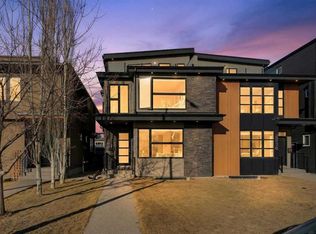
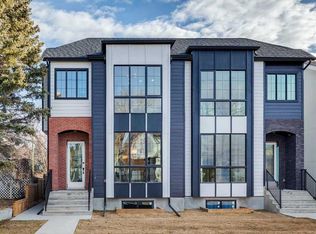
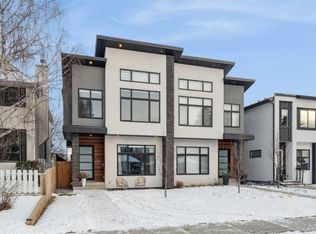
![[object Object]](https://photos.zillowstatic.com/fp/90749ab8045d67a9c0dbd145db3e4cfe-p_c.jpg)
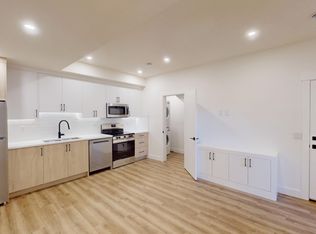
![[object Object]](https://photos.zillowstatic.com/fp/7a3ddec5ae779f0aef7d4fda4c678d8a-p_c.jpg)
![[object Object]](https://photos.zillowstatic.com/fp/cc75fb595a918dc2071cd35706b8c6b7-p_c.jpg)