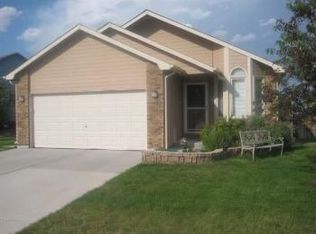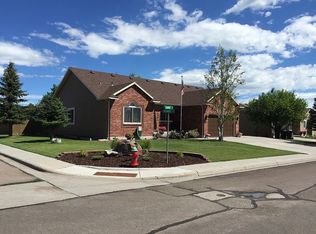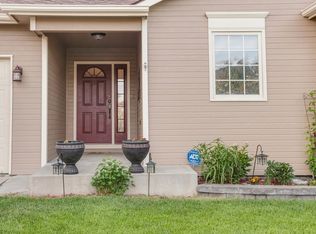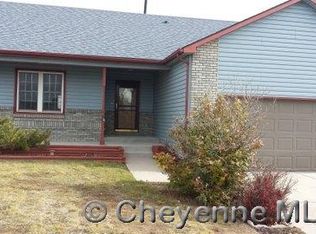Sold
Price Unknown
2838 Thomas Rd, Cheyenne, WY 82009
4beds
2,232sqft
City Residential, Residential
Built in 1996
0.28 Acres Lot
$413,300 Zestimate®
$--/sqft
$2,617 Estimated rent
Home value
$413,300
$384,000 - $442,000
$2,617/mo
Zestimate® history
Loading...
Owner options
Explore your selling options
What's special
This beautifully maintained home in Northeast Cheyenne features a newly painted exterior, a spacious lot with mature landscaping, and a split-bedroom floor plan with vaulted ceilings, a cozy fireplace, and a finished basement. Recent updates include a new roof with upgraded shingles. Conveniently located near shopping, schools, the Greenway, and parks, this home offers the perfect blend of comfort and convenience. Schedule your showing today!
Zillow last checked: 8 hours ago
Listing updated: January 17, 2025 at 02:58pm
Listed by:
Garry W Chadwick 307-630-1099,
#1 Properties
Bought with:
Tony Marquiss
Peak Properties, LLC
Source: Cheyenne BOR,MLS#: 95526
Facts & features
Interior
Bedrooms & bathrooms
- Bedrooms: 4
- Bathrooms: 3
- Full bathrooms: 3
- Main level bathrooms: 2
Primary bedroom
- Level: Main
- Area: 156
- Dimensions: 13 x 12
Bedroom 2
- Level: Main
- Area: 121
- Dimensions: 11 x 11
Bedroom 3
- Level: Main
- Area: 100
- Dimensions: 10 x 10
Bedroom 4
- Level: Basement
- Area: 120
- Dimensions: 12 x 10
Bathroom 1
- Features: Full
- Level: Main
Bathroom 2
- Features: Full
- Level: Main
Bathroom 3
- Features: Full
- Level: Basement
Dining room
- Level: Main
- Area: 84
- Dimensions: 12 x 7
Family room
- Level: Basement
- Area: 464
- Dimensions: 29 x 16
Kitchen
- Level: Main
- Area: 126
- Dimensions: 18 x 7
Living room
- Level: Main
- Area: 285
- Dimensions: 19 x 15
Basement
- Area: 1116
Heating
- Forced Air, Natural Gas
Cooling
- Central Air
Appliances
- Included: Dishwasher, Disposal, Microwave, Range, Refrigerator
- Laundry: Main Level
Features
- Eat-in Kitchen, Pantry, Vaulted Ceiling(s), Walk-In Closet(s), Main Floor Primary, Solid Surface Countertops
- Flooring: Hardwood, Tile
- Basement: Interior Entry,Partially Finished
- Number of fireplaces: 1
- Fireplace features: One, Gas
Interior area
- Total structure area: 2,232
- Total interior livable area: 2,232 sqft
- Finished area above ground: 1,116
Property
Parking
- Total spaces: 2
- Parking features: 2 Car Attached
- Attached garage spaces: 2
Accessibility
- Accessibility features: None
Features
- Patio & porch: Deck
- Exterior features: Sprinkler System
- Fencing: Back Yard
Lot
- Size: 0.28 Acres
- Dimensions: 12,207
Details
- Additional structures: Utility Shed, Greenhouse
- Parcel number: 14662110200900
- Special conditions: None of the Above
Construction
Type & style
- Home type: SingleFamily
- Architectural style: Ranch
- Property subtype: City Residential, Residential
Materials
- Brick, Wood/Hardboard
- Foundation: Basement
- Roof: Composition/Asphalt
Condition
- New construction: No
- Year built: 1996
Utilities & green energy
- Electric: CLFP
- Gas: CLFP
- Sewer: City Sewer
- Water: Public
- Utilities for property: Cable Connected
Green energy
- Energy efficient items: Thermostat, Ceiling Fan
Community & neighborhood
Location
- Region: Cheyenne
- Subdivision: Crest Ridge
Other
Other facts
- Listing agreement: Y
- Listing terms: Cash,Conventional,FHA,VA Loan
Price history
| Date | Event | Price |
|---|---|---|
| 1/17/2025 | Sold | -- |
Source: | ||
| 12/12/2024 | Pending sale | $419,000$188/sqft |
Source: | ||
| 12/3/2024 | Listed for sale | $419,000+2.2%$188/sqft |
Source: | ||
| 10/14/2022 | Sold | -- |
Source: | ||
| 8/17/2022 | Pending sale | $410,000$184/sqft |
Source: | ||
Public tax history
| Year | Property taxes | Tax assessment |
|---|---|---|
| 2024 | $2,335 +0.8% | $33,021 +0.8% |
| 2023 | $2,316 +8.3% | $32,752 +10.6% |
| 2022 | $2,138 +16.2% | $29,617 +16.5% |
Find assessor info on the county website
Neighborhood: 82009
Nearby schools
GreatSchools rating
- 6/10Meadowlark ElementaryGrades: 5-6Distance: 0.3 mi
- 3/10Carey Junior High SchoolGrades: 7-8Distance: 1.8 mi
- 4/10East High SchoolGrades: 9-12Distance: 1.9 mi



