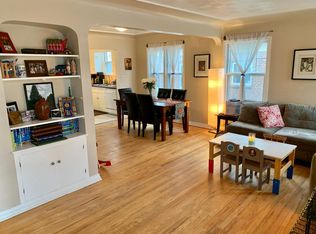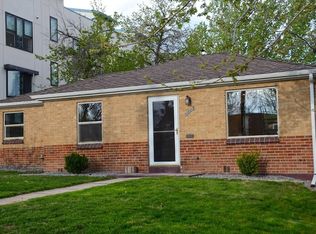Sold for $2,325,000 on 06/27/25
$2,325,000
2838 Tennyson Street, Denver, CO 80212
5beds
4,355sqft
Single Family Residence
Built in 2023
6,350 Square Feet Lot
$2,285,300 Zestimate®
$534/sqft
$-- Estimated rent
Home value
$2,285,300
$2.15M - $2.42M
Not available
Zestimate® history
Loading...
Owner options
Explore your selling options
What's special
Exquisitely designed, this Sloan’s Lake home is a masterpiece of luxurious livability. A striking exterior with a covered front patio is enveloped by picturesque landscaping and mature trees. Sleek modernity and refined elegance converge throughout an open layout bathed in brilliant natural light from expansive windows. A butler’s pantry adjoins the formal dining room to a gourmet kitchen showcasing high-end appliances and a vast center island. Graced by built-ins and a modern fireplace, the living area offers outdoor connectivity to a covered patio in a secluded backyard oasis. A bright main-level bedroom provides a private haven for a home office. Ascend to the upper level to discover four gracious bedrooms, including a pristine primary suite. This retreat is complete with a balcony and a 5-piece bathroom with a soaking tub and walk-in shower. Escape to a third-floor flex space flaunting a wet bar and access to a sprawling patio with captivating mountain views. Cannot beat the location: short walk to Sloan's Lake Park and around the corner from SloHi Coffee + Bike, Leyroy's Bagels and Hogshead Brewery!
Zillow last checked: 8 hours ago
Listing updated: June 27, 2025 at 03:52pm
Listed by:
Brianna Cosgriff 303-827-6361 bcosgriff@homeswithbrie.com,
Milehimodern,
Keiven Cosgriff 303-827-6360,
Milehimodern
Bought with:
Tammera Andruss, 40044450
HomeSmart Realty
Source: REcolorado,MLS#: 8557079
Facts & features
Interior
Bedrooms & bathrooms
- Bedrooms: 5
- Bathrooms: 6
- Full bathrooms: 5
- 1/2 bathrooms: 1
- Main level bathrooms: 2
- Main level bedrooms: 1
Primary bedroom
- Level: Upper
Bedroom
- Level: Main
Bedroom
- Level: Upper
Bedroom
- Level: Upper
Bedroom
- Level: Upper
Primary bathroom
- Level: Upper
Bathroom
- Level: Main
Bathroom
- Level: Main
Bathroom
- Level: Upper
Bathroom
- Level: Upper
Bathroom
- Description: 3rd Level
- Level: Upper
Den
- Level: Main
Dining room
- Level: Main
Kitchen
- Level: Main
Laundry
- Level: Upper
Living room
- Level: Main
Media room
- Description: 3rd Level // Flex Space
- Level: Upper
Mud room
- Level: Main
Heating
- Forced Air
Cooling
- Central Air
Appliances
- Included: Bar Fridge, Dishwasher, Double Oven, Dryer, Freezer, Microwave, Range, Range Hood, Refrigerator, Tankless Water Heater, Washer
- Laundry: In Unit
Features
- Built-in Features, Ceiling Fan(s), Eat-in Kitchen, Five Piece Bath, High Ceilings, Jack & Jill Bathroom, Kitchen Island, Open Floorplan, Pantry, Primary Suite, Smart Thermostat, Walk-In Closet(s), Wet Bar
- Flooring: Carpet, Tile, Wood
- Windows: Double Pane Windows, Window Coverings
- Has basement: No
- Number of fireplaces: 1
- Fireplace features: Living Room
Interior area
- Total structure area: 4,355
- Total interior livable area: 4,355 sqft
- Finished area above ground: 4,308
Property
Parking
- Total spaces: 3
- Parking features: Garage
- Garage spaces: 3
Features
- Levels: Three Or More
- Patio & porch: Covered, Deck, Front Porch, Patio, Rooftop
- Exterior features: Balcony, Lighting, Private Yard, Rain Gutters
- Fencing: Full
- Has view: Yes
- View description: Lake, Mountain(s)
- Has water view: Yes
- Water view: Lake
Lot
- Size: 6,350 sqft
- Features: Landscaped, Level
- Residential vegetation: Grassed
Details
- Parcel number: 230424003
- Zoning: U-SU-C
- Special conditions: Standard
Construction
Type & style
- Home type: SingleFamily
- Architectural style: Contemporary
- Property subtype: Single Family Residence
Materials
- Brick, Frame, Wood Siding
- Roof: Other,Rolled/Hot Mop
Condition
- Year built: 2023
Utilities & green energy
- Electric: 220 Volts in Garage
- Sewer: Public Sewer
- Water: Public
- Utilities for property: Cable Available, Electricity Connected, Internet Access (Wired), Natural Gas Connected, Phone Connected
Community & neighborhood
Security
- Security features: Carbon Monoxide Detector(s), Smart Locks, Smoke Detector(s)
Location
- Region: Denver
- Subdivision: Sloans Lake
Other
Other facts
- Listing terms: Cash,Conventional,Other
- Ownership: Agent Owner
- Road surface type: Paved
Price history
| Date | Event | Price |
|---|---|---|
| 6/27/2025 | Sold | $2,325,000-3.1%$534/sqft |
Source: | ||
| 5/18/2025 | Pending sale | $2,399,000$551/sqft |
Source: | ||
| 4/24/2025 | Listed for sale | $2,399,000$551/sqft |
Source: | ||
Public tax history
Tax history is unavailable.
Neighborhood: Sloan Lake
Nearby schools
GreatSchools rating
- 8/10Brown Elementary SchoolGrades: PK-5Distance: 0.6 mi
- 9/10Skinner Middle SchoolGrades: 6-8Distance: 1.2 mi
- 5/10North High SchoolGrades: 9-12Distance: 1.1 mi
Schools provided by the listing agent
- Elementary: Brown
- Middle: Lake
- High: North
- District: Denver 1
Source: REcolorado. This data may not be complete. We recommend contacting the local school district to confirm school assignments for this home.
Get a cash offer in 3 minutes
Find out how much your home could sell for in as little as 3 minutes with a no-obligation cash offer.
Estimated market value
$2,285,300
Get a cash offer in 3 minutes
Find out how much your home could sell for in as little as 3 minutes with a no-obligation cash offer.
Estimated market value
$2,285,300

