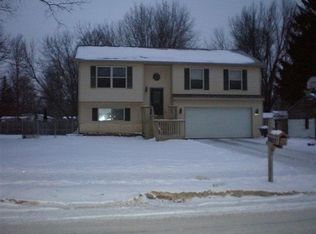Sold for $179,022
$179,022
2838 Risdale Ave, Lansing, MI 48911
3beds
1,664sqft
Single Family Residence
Built in 2002
9,583.2 Square Feet Lot
$187,800 Zestimate®
$108/sqft
$1,927 Estimated rent
Home value
$187,800
$167,000 - $210,000
$1,927/mo
Zestimate® history
Loading...
Owner options
Explore your selling options
What's special
WELCOME HOME TO 2838 RISDALE AVE! THIS 3 BEDROOM, 1.5 BATH, WALK-OUT BI-LEVEL HOME IS IN MOVE-IN-READY CONDITION AND WAS CUSTOM BUILT IN 2002! THERE IS AN OPEN FLOOR PLAN, LARGE ROOM SIZES, AND A LARGE 2 CAR GARAGE NESTLED ON A GOOD-SIZED LOT IN LANSING! CENTRAL AIR, CATHEDRAL CEILINGS, AND MORE! THIS WILL NOT LAST LONG SO SCHEDULE YOUR PRIVATE SHOWING SOON!
Zillow last checked: 8 hours ago
Listing updated: February 10, 2025 at 10:38am
Listed by:
Travis Blaine Conti 517-930-1721,
RE/MAX Real Estate Professionals
Bought with:
Sandra Bailey-Bristol, 6506040391
EXIT Great Lakes Realty
Source: Greater Lansing AOR,MLS#: 281760
Facts & features
Interior
Bedrooms & bathrooms
- Bedrooms: 3
- Bathrooms: 2
- Full bathrooms: 1
- 1/2 bathrooms: 1
Primary bedroom
- Level: Second
- Area: 158.6 Square Feet
- Dimensions: 13 x 12.2
Bedroom 2
- Level: Second
- Area: 112 Square Feet
- Dimensions: 11.2 x 10
Bedroom 3
- Level: Second
- Area: 100.8 Square Feet
- Dimensions: 11.2 x 9
Dining room
- Description: COMBO
- Level: Second
- Area: 1 Square Feet
- Dimensions: 1 x 1
Family room
- Level: First
- Area: 246.4 Square Feet
- Dimensions: 22 x 11.2
Kitchen
- Level: Second
- Area: 234.95 Square Feet
- Dimensions: 18.5 x 12.7
Living room
- Level: Second
- Area: 387.66 Square Feet
- Dimensions: 27.3 x 14.2
Heating
- Forced Air, Natural Gas
Cooling
- Central Air
Appliances
- Included: Disposal, Vented Exhaust Fan, Refrigerator, Range, Oven, Dishwasher
- Laundry: Lower Level
Features
- Cathedral Ceiling(s), Ceiling Fan(s), Laminate Counters, Storage
- Flooring: Carpet, Combination, Laminate
- Windows: Insulated Windows
- Basement: Bath/Stubbed,Daylight,Finished,Walk-Out Access
- Has fireplace: No
Interior area
- Total structure area: 1,664
- Total interior livable area: 1,664 sqft
- Finished area above ground: 1,664
- Finished area below ground: 0
Property
Parking
- Total spaces: 2
- Parking features: Garage Door Opener, Garage Faces Front
- Garage spaces: 2
Features
- Levels: Multi/Split
- Patio & porch: Deck
- Exterior features: Private Yard, Rain Gutters
- Has view: Yes
- View description: Neighborhood
Lot
- Size: 9,583 sqft
- Dimensions: 75 x 125
- Features: Back Yard, Front Yard, Level
Details
- Foundation area: 0
- Parcel number: 33010131402055
- Zoning description: Zoning
Construction
Type & style
- Home type: SingleFamily
- Property subtype: Single Family Residence
Materials
- Vinyl Siding
- Foundation: Concrete Perimeter
- Roof: Shingle
Condition
- Year built: 2002
Utilities & green energy
- Electric: 100 Amp Service
- Sewer: Public Sewer
- Water: Public
- Utilities for property: High Speed Internet Available, Cable Available
Community & neighborhood
Security
- Security features: Smoke Detector(s)
Community
- Community features: Sidewalks, Street Lights
Location
- Region: Lansing
- Subdivision: Eco Farms
Other
Other facts
- Listing terms: Cash,Conventional,MSHDA
- Road surface type: Concrete, Paved
Price history
| Date | Event | Price |
|---|---|---|
| 8/16/2024 | Sold | $179,022-0.5%$108/sqft |
Source: | ||
| 7/25/2024 | Pending sale | $179,900$108/sqft |
Source: | ||
| 7/7/2024 | Contingent | $179,900$108/sqft |
Source: | ||
| 6/28/2024 | Listed for sale | $179,900+41.7%$108/sqft |
Source: | ||
| 6/2/2003 | Sold | $127,000$76/sqft |
Source: Public Record Report a problem | ||
Public tax history
| Year | Property taxes | Tax assessment |
|---|---|---|
| 2024 | $3,623 | $74,000 +18.8% |
| 2023 | -- | $62,300 +11.1% |
| 2022 | -- | $56,100 +4.5% |
Find assessor info on the county website
Neighborhood: 48911
Nearby schools
GreatSchools rating
- NAReo SchoolGrades: PK-4Distance: 1 mi
- 3/10Mt. Hope SchoolGrades: 4-7Distance: 1 mi
- 4/10J.W. Sexton High SchoolGrades: 7-12Distance: 3.1 mi
Schools provided by the listing agent
- High: Lansing
Source: Greater Lansing AOR. This data may not be complete. We recommend contacting the local school district to confirm school assignments for this home.
Get pre-qualified for a loan
At Zillow Home Loans, we can pre-qualify you in as little as 5 minutes with no impact to your credit score.An equal housing lender. NMLS #10287.
Sell for more on Zillow
Get a Zillow Showcase℠ listing at no additional cost and you could sell for .
$187,800
2% more+$3,756
With Zillow Showcase(estimated)$191,556
