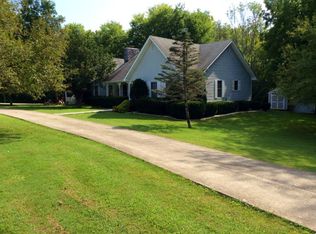Sold for $535,000
$535,000
2838 Paint Lick Rd, Paint Lick, KY 40461
4beds
3,018sqft
Single Family Residence
Built in 1991
2.56 Acres Lot
$534,100 Zestimate®
$177/sqft
$2,413 Estimated rent
Home value
$534,100
$449,000 - $636,000
$2,413/mo
Zestimate® history
Loading...
Owner options
Explore your selling options
What's special
Sprawling all brick ranch home on 2.56 acre lot tucked away only 2 miles from I-75! This home features 4 bedrooms, 3 full bathrooms, living room with fireplace, family room, formal dining room or office, master bedroom features its own private den, HUGE covered front porch and back patio attached 2 car garage and much more! Outside you will find a gazebo, a 30'x50' 4 car garage and a second 40'x44' garage for your RV that also has a workshop and a additional storage area off the back as well as another 30'x50' pad that is ready to build on or multiple uses. This is a definite unique home that is a hard to find with all that it has to offer! Property has a Paint Lick mailing address but is located in Madison Co (Berea) There is a 48hr first right of refusal in place on this property.
Zillow last checked: 8 hours ago
Listing updated: September 11, 2025 at 10:17pm
Listed by:
Bradley Warford 859-582-7757,
Century 21 Pinnacle
Bought with:
Mae Suramek, 278705
Century 21 Pinnacle
Source: Imagine MLS,MLS#: 25006895
Facts & features
Interior
Bedrooms & bathrooms
- Bedrooms: 4
- Bathrooms: 3
- Full bathrooms: 3
Primary bedroom
- Level: First
Bedroom 1
- Level: First
Bedroom 2
- Level: First
Bedroom 3
- Level: First
Bathroom 1
- Description: Full Bath
- Level: First
Bathroom 2
- Description: Full Bath
- Level: First
Bathroom 3
- Description: Full Bath
- Level: First
Dining room
- Level: First
Dining room
- Level: First
Family room
- Level: First
Family room
- Level: First
Foyer
- Level: First
Foyer
- Level: First
Kitchen
- Level: First
Heating
- Heat Pump
Cooling
- Heat Pump
Appliances
- Included: Dishwasher, Microwave, Refrigerator, Range
- Laundry: Electric Dryer Hookup, Main Level, Washer Hookup
Features
- Entrance Foyer, Master Downstairs, Walk-In Closet(s), Ceiling Fan(s)
- Flooring: Hardwood, Tile
- Doors: Storm Door(s)
- Windows: Insulated Windows, Blinds, Screens
- Basement: Crawl Space
- Has fireplace: Yes
- Fireplace features: Gas Log, Living Room, Ventless
Interior area
- Total structure area: 3,018
- Total interior livable area: 3,018 sqft
- Finished area above ground: 3,018
- Finished area below ground: 0
Property
Parking
- Total spaces: 6
- Parking features: Attached Garage, Detached Garage, Driveway, Garage Door Opener, Garage Faces Front, Garage Faces Side
- Garage spaces: 6
- Has uncovered spaces: Yes
Features
- Levels: One
- Patio & porch: Patio, Porch
- Fencing: Partial
- Has view: Yes
- View description: Rural, Trees/Woods, Mountain(s), Farm
Lot
- Size: 2.56 Acres
Details
- Additional structures: Shed(s)
- Parcel number: 004800000065F
Construction
Type & style
- Home type: SingleFamily
- Architectural style: Ranch
- Property subtype: Single Family Residence
Materials
- Brick Veneer, Vinyl Siding
- Foundation: Block
- Roof: Dimensional Style
Condition
- New construction: No
- Year built: 1991
Utilities & green energy
- Sewer: Septic Tank
- Water: Public
- Utilities for property: Electricity Connected, Natural Gas Connected, Water Connected
Community & neighborhood
Location
- Region: Paint Lick
- Subdivision: Rural
Price history
| Date | Event | Price |
|---|---|---|
| 8/12/2025 | Sold | $535,000-2.7%$177/sqft |
Source: | ||
| 7/17/2025 | Contingent | $549,900$182/sqft |
Source: | ||
| 6/26/2025 | Listed for sale | $549,900$182/sqft |
Source: | ||
| 6/20/2025 | Contingent | $549,900$182/sqft |
Source: | ||
| 5/28/2025 | Price change | $549,900-3.5%$182/sqft |
Source: | ||
Public tax history
| Year | Property taxes | Tax assessment |
|---|---|---|
| 2023 | $1,513 -0.3% | $156,000 |
| 2022 | $1,518 +96.4% | $156,000 +100% |
| 2021 | $773 +6.4% | $78,000 +9.1% |
Find assessor info on the county website
Neighborhood: 40461
Nearby schools
GreatSchools rating
- 7/10Shannon Johnson Elementary SchoolGrades: PK-5Distance: 4.4 mi
- 8/10Foley Middle SchoolGrades: 6-8Distance: 4.3 mi
- 8/10Madison Southern High SchoolGrades: 9-12Distance: 4.3 mi
Schools provided by the listing agent
- Elementary: Shannon Johnson
- Middle: Foley
- High: Madison So
Source: Imagine MLS. This data may not be complete. We recommend contacting the local school district to confirm school assignments for this home.
Get pre-qualified for a loan
At Zillow Home Loans, we can pre-qualify you in as little as 5 minutes with no impact to your credit score.An equal housing lender. NMLS #10287.
