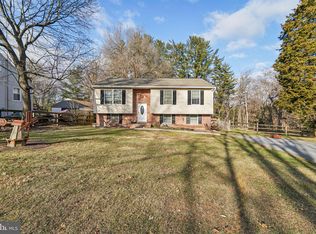Sold for $340,000 on 05/20/25
$340,000
2838 Cedarhurst Rd, Finksburg, MD 21048
3beds
1,628sqft
Single Family Residence
Built in 1956
0.48 Acres Lot
$347,300 Zestimate®
$209/sqft
$2,292 Estimated rent
Home value
$347,300
$316,000 - $382,000
$2,292/mo
Zestimate® history
Loading...
Owner options
Explore your selling options
What's special
Make this home your own! Set on nearly a ½-acre level lot backing to serene woods, this charming 3-bedroom, 2-bath home offers space, comfort, and flexibility. Step into a generously sized living room, perfect for gathering and relaxing with all your favorite furnishings. The spacious kitchen features ample cabinet and counter space, flowing into a bright dining room complete with a built-in china closet—ideal for entertaining. A convenient main-level bedroom and full bath, located just off the dining area, provide a private retreat for guests or a great setup for a home office, complete with its own separate entrance. Upstairs, you’ll find two more large bedrooms and an additional full bath. The unfinished lower level—accessible from the kitchen—offers endless possibilities for storage, hobbies, or future finishing. It also provides walk-out access to a storage area/garage with a side entrance. Don’t miss this opportunity to customize a home with great bones and a beautiful setting!
Zillow last checked: 8 hours ago
Listing updated: December 10, 2025 at 09:05am
Listed by:
Mark Hurley 443-865-1224,
Long & Foster Real Estate, Inc.
Bought with:
DIEGO PARRA, 0225073101
RE/MAX One Solutions
Source: Bright MLS,MLS#: MDCR2026402
Facts & features
Interior
Bedrooms & bathrooms
- Bedrooms: 3
- Bathrooms: 2
- Full bathrooms: 2
- Main level bathrooms: 1
- Main level bedrooms: 1
Bedroom 1
- Features: Flooring - Carpet
- Level: Main
- Area: 117 Square Feet
- Dimensions: 13 x 9
Bedroom 2
- Features: Flooring - Carpet
- Level: Upper
- Area: 273 Square Feet
- Dimensions: 21 x 13
Bedroom 3
- Features: Flooring - Carpet
- Level: Upper
- Area: 220 Square Feet
- Dimensions: 20 x 11
Bathroom 1
- Level: Main
Bathroom 2
- Features: Flooring - Ceramic Tile
- Level: Upper
Basement
- Features: Basement - Unfinished
- Level: Lower
Dining room
- Features: Flooring - Carpet
- Level: Main
- Area: 91 Square Feet
- Dimensions: 13 x 7
Kitchen
- Features: Flooring - Vinyl
- Level: Main
- Area: 156 Square Feet
- Dimensions: 12 x 13
Living room
- Features: Flooring - Carpet
- Level: Main
- Area: 273 Square Feet
- Dimensions: 21 x 13
Heating
- Forced Air, Natural Gas
Cooling
- Central Air, Electric
Appliances
- Included: Microwave, Cooktop, Dishwasher, Dryer, Double Oven, Refrigerator, Washer, Gas Water Heater
Features
- Basement: Connecting Stairway,Unfinished,Walk-Out Access
- Has fireplace: No
Interior area
- Total structure area: 2,552
- Total interior livable area: 1,628 sqft
- Finished area above ground: 1,628
Property
Parking
- Parking features: Driveway
- Has uncovered spaces: Yes
Accessibility
- Accessibility features: Grip-Accessible Features
Features
- Levels: Three
- Stories: 3
- Pool features: None
Lot
- Size: 0.48 Acres
Details
- Additional structures: Above Grade
- Parcel number: 0704001419
- Zoning: R-100
- Special conditions: Standard
Construction
Type & style
- Home type: SingleFamily
- Architectural style: Cape Cod
- Property subtype: Single Family Residence
Materials
- Vinyl Siding
- Foundation: Block
Condition
- Good
- New construction: No
- Year built: 1956
Utilities & green energy
- Sewer: On Site Septic
- Water: Well
Community & neighborhood
Location
- Region: Finksburg
- Subdivision: None Available
Other
Other facts
- Listing agreement: Exclusive Right To Sell
- Ownership: Fee Simple
Price history
| Date | Event | Price |
|---|---|---|
| 5/20/2025 | Sold | $340,000-2.9%$209/sqft |
Source: | ||
| 5/5/2025 | Pending sale | $350,000$215/sqft |
Source: | ||
| 4/19/2025 | Listed for sale | $350,000$215/sqft |
Source: | ||
Public tax history
| Year | Property taxes | Tax assessment |
|---|---|---|
| 2025 | $2,807 +12.3% | $243,100 +9.9% |
| 2024 | $2,500 +11% | $221,233 +11% |
| 2023 | $2,253 +12.3% | $199,367 +12.3% |
Find assessor info on the county website
Neighborhood: 21048
Nearby schools
GreatSchools rating
- 5/10Sandymount Elementary SchoolGrades: PK-5Distance: 2.5 mi
- 7/10Shiloh Middle SchoolGrades: 6-8Distance: 7.3 mi
- 8/10Westminster High SchoolGrades: 9-12Distance: 6.5 mi
Schools provided by the listing agent
- District: Carroll County Public Schools
Source: Bright MLS. This data may not be complete. We recommend contacting the local school district to confirm school assignments for this home.

Get pre-qualified for a loan
At Zillow Home Loans, we can pre-qualify you in as little as 5 minutes with no impact to your credit score.An equal housing lender. NMLS #10287.
Sell for more on Zillow
Get a free Zillow Showcase℠ listing and you could sell for .
$347,300
2% more+ $6,946
With Zillow Showcase(estimated)
$354,246