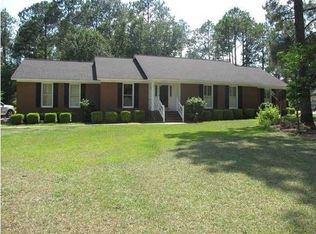THIS IS A BEAUTIFUL 3 BEDROOM 2 BATHROOM SPLIT FLOOR PLAN HOME LOCATED IN THE PRISTINE DOUBLEGATE 3 SUBDIVISION ON BURLINGTON RD!!!! This home features brick construction with wooden trim, a double carport located off of the back of the home with an adjoining wired storage/workshop and patio area. A very cozy front porch with a lovely swing and space for several other seating arrangements. Inside the home you will find beautiful hardwood, tile, and carpet flooring throughout. An amazing fireplace is definitely the focal point in the spacious living room, a nicely sized formal dining room, and a kitchen full of custom cabinets along with plenty prep suffice for you to entertain the entire family for years to come!!! The master bed/bathroom features a large walk-in closet, double vanities, a walk-in shower, jacuzzi tub and much more. The other two bedrooms and bathroom are located on the other side of the home. Both of the other bedrooms feature nice size cloths and are very nicely sized for family or guests, the bathroom is located between the 2 guest bedrooms. This home is definitely a must see!!!! Call TODAY for more information and to schedule your showing!!!
This property is off market, which means it's not currently listed for sale or rent on Zillow. This may be different from what's available on other websites or public sources.
