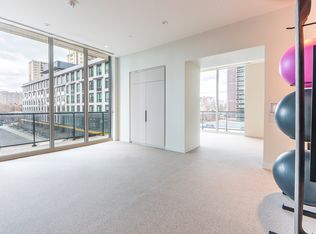AboutLimited Time Offer | Move-In Today, Don't Pay Until August 1!* OPEN HOUSE | June 13 from 4-6 pm & June 18 from 4-6 pmWith easy access to Hwy 401, these studio, 1, and 2-bedroom apartment rentals offer great access to everything you may need and convenient modern living.This welcoming Toronto rental community offers tastefully renovated apartments with chic kitchens and bathrooms, gleaming hardwood floors and stainless-steel appliances. On-site laundry facilities, a secure entry and public transportation outside the front door make this an ideal home.Community 2837 Yonge Street offers a family friendly environment with convenient access to a wide variety of restaurants, shops, transit options, and parks. In close proximity to the Yonge-Eglinton Centre, Blythwood Ravine Park, and Rosedale Golf Club. This location provides easy access to the Lawrence TTC subway station, Don Valley Parkway and Allen Road.Rental ProcessWe are open for business and have refined our online rental process. View our 360-degree virtual tours, which give a general sense of unit layouts and finishes. We also encourage you to schedule a personal showing with our leasing specialist who would be happy to safely tour you through amenities and available suites.Online Payments and CommunicationsProperty Vista resident portal is available to ensure the ease of rental payments, maintenance requests, and communication with property management all accessible online from your personal device.*Pricing, availability, and incentives are subject to change. Conditions apply. Suite features may vary. Images and virtual tours may not reflect actual suite finishes. E. & O.E.Community AmenitiesUnderground parkingElevatorsIntercomPet friendlyGymSteps to TTCVictoria charmOn-Site Professional ManagementSecurity camerasOn-site Laundry FacilitiesOn-site Fitness FacilitySuite AmenitiesSmall Pets WelcomeCustom CabinetryDark hardwood flooringPorcelain tileUtilities IncludedHeat
Apartment for rent
Special offer
C$2,349+/mo
2837 Yonge St #2BDRM, Toronto, ON M4N 0A7
2beds
704sqft
Price may not include required fees and charges.
Apartment
Available now
Dogs OK
-- A/C
-- Laundry
-- Parking
-- Heating
What's special
Chic kitchensGleaming hardwood floorsStainless-steel appliancesCustom cabinetryDark hardwood flooringPorcelain tile
- 198 days
- on Zillow |
- -- |
- -- |
Travel times
Start saving for your dream home
Consider a first-time homebuyer savings account designed to grow your down payment with up to a 6% match & 4.15% APY.
Facts & features
Interior
Bedrooms & bathrooms
- Bedrooms: 2
- Bathrooms: 1
- Full bathrooms: 1
Features
- Elevator
Interior area
- Total interior livable area: 704 sqft
Property
Parking
- Details: Contact manager
Construction
Type & style
- Home type: Apartment
- Property subtype: Apartment
Building
Details
- Building name: Metropolitan Apartments
Management
- Pets allowed: Yes
Community & HOA
Location
- Region: Toronto
Financial & listing details
- Lease term: Contact For Details
Price history
| Date | Event | Price |
|---|---|---|
| 6/7/2025 | Price change | C$2,349-2.1%C$3/sqft |
Source: Zillow Rentals | ||
| 5/23/2025 | Price change | C$2,399-4%C$3/sqft |
Source: Zillow Rentals | ||
| 5/9/2025 | Price change | C$2,499-3.8%C$4/sqft |
Source: Zillow Rentals | ||
| 5/7/2025 | Price change | C$2,599-3.7%C$4/sqft |
Source: Zillow Rentals | ||
| 4/18/2025 | Price change | C$2,699-3.6%C$4/sqft |
Source: Zillow Rentals | ||
Neighborhood: Lawrence Park South
- Special offer! Limited Time Offer: Move-in Today & Don't Pay Until August 1! - Limited Time Offer: Move-in Today & Don't Pay Until August 1!* *Terms & conditions apply.
![[object Object]](https://photos.zillowstatic.com/fp/db6c7275a451dd8076c8b0ffdb600536-p_i.jpg)
