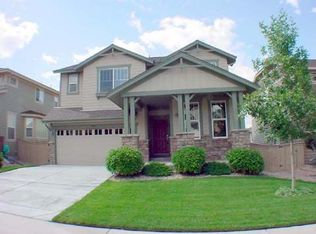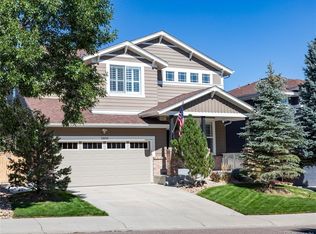This beautiful, well cared for home is in the highly-desirable Firelight Community! If your family loves gorgeous Colorado views and plenty to do this is it. This home is complimented with nearby trails, hiking, community pools and access to some of Colorado's best Recreation Centers! The home is spacious and offers a perfect layout for both entertaining & comfort, boasting an open floor-plan, main floor fireplace, formal dining area, office/den space, vaulted ceilings, and a 5 piece master bath! In addition, all of the bedrooms are on the upper level for privacy & more breath-taking views! The loft area offers a flex space with plenty of natural lighting & an overlook showing off it's high ceilings. The home has new paint both the inside & out, giving it a fresh new look! The work-bench in the garage is just the beginning of your perfect man-cave, and the basement offers structural flooring and is your canvas to create whatever your family desires. This is a MUST SEE. Welcome Home!
This property is off market, which means it's not currently listed for sale or rent on Zillow. This may be different from what's available on other websites or public sources.

