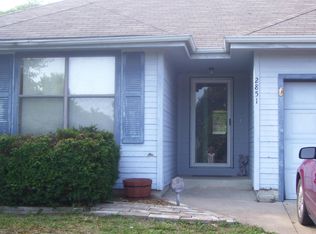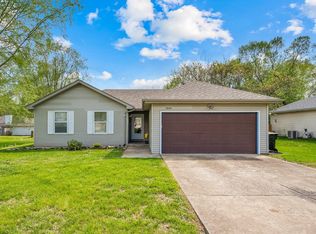Closed
Price Unknown
2837 W Cherokee Street, Springfield, MO 65807
3beds
1,245sqft
Single Family Residence
Built in 1989
10,454.4 Square Feet Lot
$219,700 Zestimate®
$--/sqft
$1,261 Estimated rent
Home value
$219,700
$209,000 - $231,000
$1,261/mo
Zestimate® history
Loading...
Owner options
Explore your selling options
What's special
Prepare to be impressed with this move in ready home. Extension updates have been done in the past 4 years, roof, HVAC, hot water heater, flooring, bathrooms, stainless steel appliances, tilt in windows, garage door opener, light and plumbing fixtures and the list goes on. You won't want to miss this home. Spacious master suite with walk in shower and walk in closet. Large level fenced backyard. This home is cute and clean.
Zillow last checked: 8 hours ago
Listing updated: January 22, 2026 at 11:49am
Listed by:
Kathy L Gallegos 417-839-2276,
AMAX Real Estate
Bought with:
Jeanna A Edwards, 1999127900
RE/MAX House of Brokers
Source: SOMOMLS,MLS#: 60250134
Facts & features
Interior
Bedrooms & bathrooms
- Bedrooms: 3
- Bathrooms: 2
- Full bathrooms: 2
Primary bedroom
- Area: 178.5
- Dimensions: 15 x 11.9
Bedroom 2
- Area: 122.4
- Dimensions: 12 x 10.2
Bedroom 3
- Area: 109.32
- Dimensions: 12 x 9.11
Dining area
- Area: 110.21
- Dimensions: 10.7 x 10.3
Kitchen
- Area: 75.53
- Dimensions: 9.1 x 8.3
Living room
- Area: 253.4
- Dimensions: 18.1 x 14
Heating
- Forced Air, Natural Gas
Cooling
- Central Air, Ceiling Fan(s)
Appliances
- Included: Electric Cooktop, Gas Water Heater, Microwave, Disposal, Dishwasher
- Laundry: Main Level, Laundry Room
Features
- Flooring: Carpet, Laminate
- Windows: Tilt-In Windows, Double Pane Windows, Blinds
- Has basement: No
- Attic: Partially Floored,Pull Down Stairs
- Has fireplace: No
Interior area
- Total structure area: 1,245
- Total interior livable area: 1,245 sqft
- Finished area above ground: 1,245
- Finished area below ground: 0
Property
Parking
- Total spaces: 2
- Parking features: Garage - Attached
- Attached garage spaces: 2
Features
- Levels: One
- Stories: 1
- Patio & porch: Patio, Covered, Front Porch
- Exterior features: Rain Gutters
- Fencing: Privacy,Chain Link
- Has view: Yes
- View description: City
Lot
- Size: 10,454 sqft
- Dimensions: 72 x 143
Details
- Parcel number: 881333105186
Construction
Type & style
- Home type: SingleFamily
- Architectural style: Traditional
- Property subtype: Single Family Residence
Materials
- Vinyl Siding
- Foundation: Vapor Barrier
- Roof: Composition
Condition
- Year built: 1989
Utilities & green energy
- Sewer: Public Sewer
- Water: Public
Community & neighborhood
Location
- Region: Springfield
- Subdivision: Marlborough East
Other
Other facts
- Listing terms: Cash,VA Loan,FHA,Conventional
Price history
| Date | Event | Price |
|---|---|---|
| 10/31/2023 | Listing removed | -- |
Source: Zillow Rentals Report a problem | ||
| 10/24/2023 | Price change | $1,395-6.7%$1/sqft |
Source: Zillow Rentals Report a problem | ||
| 10/6/2023 | Listed for rent | $1,495$1/sqft |
Source: Zillow Rentals Report a problem | ||
| 9/21/2023 | Sold | -- |
Source: | ||
| 8/23/2023 | Pending sale | $200,000$161/sqft |
Source: | ||
Public tax history
| Year | Property taxes | Tax assessment |
|---|---|---|
| 2025 | $1,481 +4.7% | $29,720 +12.7% |
| 2024 | $1,415 +0.6% | $26,370 |
| 2023 | $1,407 +12.1% | $26,370 +14.8% |
Find assessor info on the county website
Neighborhood: Sherwood
Nearby schools
GreatSchools rating
- 6/10Sherwood Elementary SchoolGrades: K-5Distance: 0.7 mi
- 8/10Carver Middle SchoolGrades: 6-8Distance: 1.4 mi
- 4/10Parkview High SchoolGrades: 9-12Distance: 2.2 mi
Schools provided by the listing agent
- Elementary: SGF-Sherwood
- Middle: SGF-Carver
- High: SGF-Parkview
Source: SOMOMLS. This data may not be complete. We recommend contacting the local school district to confirm school assignments for this home.

