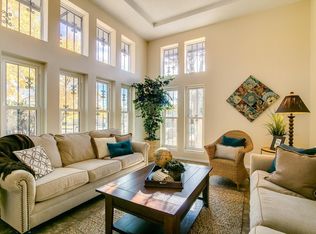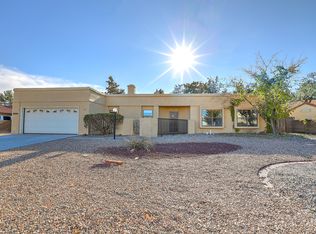Sold
Price Unknown
2837 Trevino Dr SE, Rio Rancho, NM 87124
3beds
2,256sqft
Single Family Residence
Built in 1981
0.26 Acres Lot
$425,700 Zestimate®
$--/sqft
$2,680 Estimated rent
Home value
$425,700
$383,000 - $473,000
$2,680/mo
Zestimate® history
Loading...
Owner options
Explore your selling options
What's special
NO HOA! NO PID! Welcome to this beautifully updated ranch-style home, currently backing up to a former golf course where the new owner of the land is planning a 150-home community with pathways for all to use. New roof September 2021. Solar installed October 2021 and will be paid in full at closing by sellers. Totally remodeled kitchen with quartz countertops and new glass appliances with smart features, convection oven and air fryer options. Tankless water heater, underground utilities, engineered wood flooring throughout, Pella double-pane windows, just to mention a few upgrades. Landscaped front and back, retractable patio awning in backyard, gas stub out for grill. Rare opportunity in this neighborhood, come take a look! YOU'RE HOME
Zillow last checked: 8 hours ago
Listing updated: August 23, 2024 at 10:51pm
Listed by:
The Peak Team 505-431-7400,
MORE Realty, Inc,
LaDonna Siobhan Keating 505-431-7400,
MORE Realty, Inc
Bought with:
Erin Lloyd, 52472
Realty One of New Mexico
Source: SWMLS,MLS#: 1065665
Facts & features
Interior
Bedrooms & bathrooms
- Bedrooms: 3
- Bathrooms: 3
- Full bathrooms: 1
- 3/4 bathrooms: 1
- 1/2 bathrooms: 1
Primary bedroom
- Level: Main
- Area: 306.21
- Dimensions: 17.7 x 17.3
Bedroom 2
- Level: Main
- Area: 169.5
- Dimensions: 15 x 11.3
Bedroom 3
- Level: Main
- Area: 132.24
- Dimensions: 11.6 x 11.4
Dining room
- Level: Main
- Area: 170.17
- Dimensions: 14.3 x 11.9
Family room
- Description: Fireplace
- Level: Main
- Area: 279.84
- Dimensions: Fireplace
Kitchen
- Level: Main
- Area: 580.16
- Dimensions: 29.6 x 19.6
Living room
- Level: Main
- Area: 258.83
- Dimensions: 18.1 x 14.3
Heating
- Combination, Central, Forced Air
Cooling
- Refrigerated
Appliances
- Included: Convection Oven, Dryer, Dishwasher, Free-Standing Gas Range, Microwave, Refrigerator, Washer
- Laundry: Washer Hookup, Dryer Hookup, ElectricDryer Hookup
Features
- Separate/Formal Dining Room, High Speed Internet, Kitchen Island, Multiple Living Areas, Main Level Primary, Pantry, Smart Camera(s)/Recording, Shower Only, Separate Shower, Cable TV
- Flooring: Laminate
- Windows: Double Pane Windows, Insulated Windows
- Has basement: No
- Number of fireplaces: 1
- Fireplace features: Wood Burning
Interior area
- Total structure area: 2,256
- Total interior livable area: 2,256 sqft
Property
Parking
- Total spaces: 2
- Parking features: Attached, Garage, Garage Door Opener, Workshop in Garage
- Attached garage spaces: 2
Accessibility
- Accessibility features: Wheelchair Access
Features
- Levels: One
- Stories: 1
- Patio & porch: Covered, Patio
- Exterior features: Fence, Private Yard
- Fencing: Back Yard
- Has view: Yes
Lot
- Size: 0.26 Acres
- Features: Landscaped, Trees, Views
Details
- Additional structures: Shed(s)
- Parcel number: 1012068343430
- Zoning description: R-1
Construction
Type & style
- Home type: SingleFamily
- Architectural style: Ranch
- Property subtype: Single Family Residence
Materials
- Frame
- Roof: Pitched,Shingle
Condition
- Resale
- New construction: No
- Year built: 1981
Utilities & green energy
- Sewer: Public Sewer
- Water: Public
- Utilities for property: Cable Available, Electricity Connected, Natural Gas Connected, Phone Available, Sewer Connected, Underground Utilities, Water Connected
Green energy
- Energy generation: Solar
Community & neighborhood
Security
- Security features: Smoke Detector(s)
Location
- Region: Rio Rancho
- Subdivision: Panorama Heights West
Other
Other facts
- Listing terms: Cash,Conventional,FHA,VA Loan
- Road surface type: Paved
Price history
| Date | Event | Price |
|---|---|---|
| 8/8/2024 | Sold | -- |
Source: | ||
| 7/7/2024 | Pending sale | $430,000$191/sqft |
Source: | ||
| 7/5/2024 | Listed for sale | $430,000+2.4%$191/sqft |
Source: | ||
| 1/11/2023 | Listing removed | -- |
Source: | ||
| 10/21/2022 | Price change | $420,000-1.2%$186/sqft |
Source: | ||
Public tax history
| Year | Property taxes | Tax assessment |
|---|---|---|
| 2025 | -- | $137,417 +61% |
| 2024 | $3,075 +2.6% | $85,328 +3% |
| 2023 | $2,996 +1.9% | $82,842 +3% |
Find assessor info on the county website
Neighborhood: 87124
Nearby schools
GreatSchools rating
- 4/10Martin King Jr Elementary SchoolGrades: K-5Distance: 0.7 mi
- 5/10Lincoln Middle SchoolGrades: 6-8Distance: 0.9 mi
- 7/10Rio Rancho High SchoolGrades: 9-12Distance: 1.5 mi
Schools provided by the listing agent
- Elementary: Martin L King Jr
- Middle: Lincoln
- High: Rio Rancho
Source: SWMLS. This data may not be complete. We recommend contacting the local school district to confirm school assignments for this home.
Get a cash offer in 3 minutes
Find out how much your home could sell for in as little as 3 minutes with a no-obligation cash offer.
Estimated market value$425,700
Get a cash offer in 3 minutes
Find out how much your home could sell for in as little as 3 minutes with a no-obligation cash offer.
Estimated market value
$425,700

