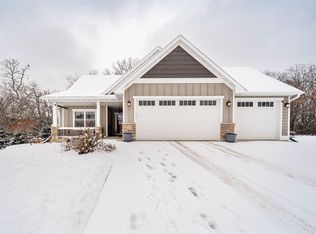Closed
$550,000
2837 Tee Time Rd SE, Rochester, MN 55904
3beds
2,976sqft
Single Family Residence
Built in 2014
0.27 Acres Lot
$573,400 Zestimate®
$185/sqft
$2,612 Estimated rent
Home value
$573,400
$545,000 - $602,000
$2,612/mo
Zestimate® history
Loading...
Owner options
Explore your selling options
What's special
This unique custom ranch-style gem has 3 bedrooms & 3 baths and is nestled on a cul-de-sac. As you enter, you’ll find beautiful hardwood cherry floors, a cozy living room adorned with a charming fireplace, and stunning kitchen with natural woodwork and granite countertops. The inviting 4-season porch features a stone surround fireplace, creating a warm and cozy ambiance year-round. The primary bedroom on the main floor is a retreat in itself, offering spaciousness, an ensuite bathroom, and a walk-in closet for added convenience. Additionally, you’ll find a convenient main floor laundry. The lower level has a generously sized living room with large windows, two additional bedrooms, one with a walk-in closet, providing ample space for family or guests. Additional highlights include an insulated and heated 3-car garage, fenced backyard and quaint front porch that welcomes you with charm. Don't miss the opportunity to make this house your home – schedule a viewing today!
Zillow last checked: 8 hours ago
Listing updated: March 05, 2025 at 10:48pm
Listed by:
Robin Gwaltney 507-259-4926,
Re/Max Results
Bought with:
NON-RMLS
Non-MLS
Source: NorthstarMLS as distributed by MLS GRID,MLS#: 6478151
Facts & features
Interior
Bedrooms & bathrooms
- Bedrooms: 3
- Bathrooms: 3
- Full bathrooms: 2
- 1/2 bathrooms: 1
Bedroom 1
- Level: Main
Bedroom 2
- Level: Lower
Bedroom 3
- Level: Lower
Primary bathroom
- Level: Main
Bathroom
- Level: Main
Bathroom
- Level: Lower
Dining room
- Level: Main
Other
- Level: Main
Kitchen
- Level: Main
Laundry
- Level: Main
Living room
- Level: Main
Living room
- Level: Lower
Walk in closet
- Level: Main
Heating
- Forced Air, Fireplace(s)
Cooling
- Central Air
Appliances
- Included: Dishwasher, Microwave, Range, Refrigerator
Features
- Basement: Finished,Full
- Number of fireplaces: 2
- Fireplace features: Family Room, Living Room, Stone
Interior area
- Total structure area: 2,976
- Total interior livable area: 2,976 sqft
- Finished area above ground: 1,600
- Finished area below ground: 1,200
Property
Parking
- Total spaces: 3
- Parking features: Attached, Concrete, Heated Garage, Insulated Garage
- Attached garage spaces: 3
Accessibility
- Accessibility features: None
Features
- Levels: One
- Stories: 1
- Patio & porch: Front Porch, Porch
- Fencing: Chain Link,Full
Lot
- Size: 0.27 Acres
- Dimensions: 11,700
Details
- Foundation area: 1600
- Parcel number: 630644074069
- Zoning description: Residential-Single Family
Construction
Type & style
- Home type: SingleFamily
- Property subtype: Single Family Residence
Materials
- Brick/Stone, Vinyl Siding
- Roof: Asphalt
Condition
- Age of Property: 11
- New construction: No
- Year built: 2014
Utilities & green energy
- Gas: Natural Gas
- Sewer: City Sewer/Connected
- Water: City Water/Connected
Community & neighborhood
Location
- Region: Rochester
- Subdivision: Hundred Acre Woods 2nd
HOA & financial
HOA
- Has HOA: Yes
- HOA fee: $200 annually
- Services included: Other
- Association name: Bella Terra Group
- Association phone: 507-269-6078
Price history
| Date | Event | Price |
|---|---|---|
| 3/5/2024 | Sold | $550,000-1.8%$185/sqft |
Source: | ||
| 2/6/2024 | Pending sale | $560,000$188/sqft |
Source: | ||
| 1/20/2024 | Listed for sale | $560,000+51.8%$188/sqft |
Source: | ||
| 6/5/2014 | Sold | $368,830+953.8%$124/sqft |
Source: Public Record Report a problem | ||
| 12/11/2013 | Sold | $35,000$12/sqft |
Source: Public Record Report a problem | ||
Public tax history
| Year | Property taxes | Tax assessment |
|---|---|---|
| 2025 | $3,261 -50.5% | $240,300 +3% |
| 2024 | $6,595 | $233,200 -55.1% |
| 2023 | -- | $519,500 +8.7% |
Find assessor info on the county website
Neighborhood: 55904
Nearby schools
GreatSchools rating
- 7/10Longfellow Choice Elementary SchoolGrades: PK-5Distance: 1.1 mi
- 9/10Mayo Senior High SchoolGrades: 8-12Distance: 1.3 mi
- 4/10Willow Creek Middle SchoolGrades: 6-8Distance: 2 mi
Schools provided by the listing agent
- Elementary: Longfellow
- Middle: Willow Creek
- High: Mayo
Source: NorthstarMLS as distributed by MLS GRID. This data may not be complete. We recommend contacting the local school district to confirm school assignments for this home.
Get a cash offer in 3 minutes
Find out how much your home could sell for in as little as 3 minutes with a no-obligation cash offer.
Estimated market value$573,400
Get a cash offer in 3 minutes
Find out how much your home could sell for in as little as 3 minutes with a no-obligation cash offer.
Estimated market value
$573,400
