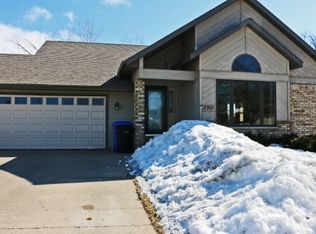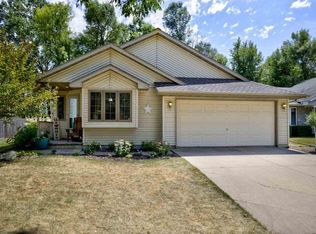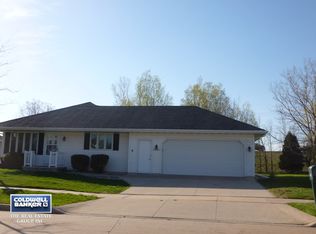Sold
$351,000
2837 Schaefer Cir, Appleton, WI 54915
3beds
1,602sqft
Single Family Residence
Built in 1993
10,454.4 Square Feet Lot
$-- Zestimate®
$219/sqft
$2,084 Estimated rent
Home value
Not available
Estimated sales range
Not available
$2,084/mo
Zestimate® history
Loading...
Owner options
Explore your selling options
What's special
Move in ready! This home has been lovingly maintained by this owner and is located in an established neighborhood, close to schools, parks, and shopping. Warm and inviting living room with new carpet (seller has never used fireplace). Beautifully updated kitchen with island and tile accents. Eat-in area with patio doors leading to private, fenced in yard with patio, firepit and shed. Three nice sized bedrooms and updated bath on main level. Enjoy a spacious family room with built-in dry bar and 2nd full bath in the lower level. 2-car garage with heater provides added convenience. A perfect blend of comfort and location. Lower level family room has exposed floor joists in ceiling. Seller will not be reviewing offers prior to 4/8/25.
Zillow last checked: 8 hours ago
Listing updated: May 20, 2025 at 08:47am
Listed by:
Jean Werth Office:920-734-0247,
RE/MAX 24/7 Real Estate, LLC
Bought with:
Amanda Bogenschutz
RE/MAX 24/7 Real Estate, LLC
Source: RANW,MLS#: 50305786
Facts & features
Interior
Bedrooms & bathrooms
- Bedrooms: 3
- Bathrooms: 2
- Full bathrooms: 2
Bedroom 1
- Level: Main
- Dimensions: 11x15
Bedroom 2
- Level: Main
- Dimensions: 10x11
Bedroom 3
- Level: Main
- Dimensions: 9x15
Family room
- Level: Lower
- Dimensions: 18x19
Kitchen
- Level: Main
- Dimensions: 14x19
Living room
- Level: Main
- Dimensions: 14x19
Heating
- Forced Air
Cooling
- Forced Air, Central Air
Appliances
- Included: Dishwasher, Dryer, Range, Refrigerator, Washer
Features
- Cable Available, Kitchen Island
- Flooring: Wood/Simulated Wood Fl
- Basement: Full,Partial Fin. Contiguous
- Number of fireplaces: 1
- Fireplace features: One, Wood Burning
Interior area
- Total interior livable area: 1,602 sqft
- Finished area above ground: 1,260
- Finished area below ground: 342
Property
Parking
- Total spaces: 2
- Parking features: Attached, Heated Garage
- Attached garage spaces: 2
Accessibility
- Accessibility features: 1st Floor Bedroom, 1st Floor Full Bath, Level Lot, Ramped or Lvl Garage
Features
- Patio & porch: Patio
- Fencing: Fenced
Lot
- Size: 10,454 sqft
- Features: Near Bus Line, Sidewalk
Details
- Parcel number: 319301000
- Zoning: Residential
- Special conditions: Arms Length
Construction
Type & style
- Home type: SingleFamily
- Architectural style: Ranch
- Property subtype: Single Family Residence
Materials
- Vinyl Siding
- Foundation: Poured Concrete
Condition
- New construction: No
- Year built: 1993
Utilities & green energy
- Sewer: Public Sewer
- Water: Public
Community & neighborhood
Location
- Region: Appleton
Price history
| Date | Event | Price |
|---|---|---|
| 5/20/2025 | Pending sale | $319,900-8.9%$200/sqft |
Source: | ||
| 5/19/2025 | Sold | $351,000+9.7%$219/sqft |
Source: RANW #50305786 Report a problem | ||
| 4/8/2025 | Contingent | $319,900$200/sqft |
Source: | ||
| 4/2/2025 | Listed for sale | $319,900+73%$200/sqft |
Source: RANW #50305786 Report a problem | ||
| 11/20/2019 | Listing removed | $184,900$115/sqft |
Source: CENTURY 21 Ace Realty #50212042 Report a problem | ||
Public tax history
| Year | Property taxes | Tax assessment |
|---|---|---|
| 2018 | $2,970 +0.4% | $135,900 |
| 2017 | $2,958 +3.3% | $135,900 |
| 2016 | $2,864 -0.1% | $135,900 |
Find assessor info on the county website
Neighborhood: 54915
Nearby schools
GreatSchools rating
- 7/10Horizons Elementary SchoolGrades: PK-6Distance: 0.3 mi
- 2/10Madison Middle SchoolGrades: 7-8Distance: 1.4 mi
- 5/10East High SchoolGrades: 9-12Distance: 0.8 mi
Get pre-qualified for a loan
At Zillow Home Loans, we can pre-qualify you in as little as 5 minutes with no impact to your credit score.An equal housing lender. NMLS #10287.


