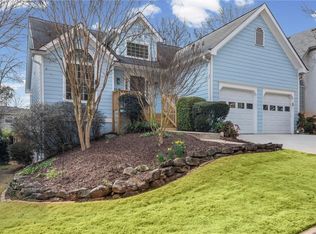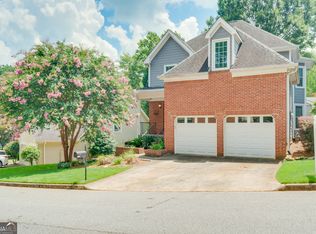Closed
$549,000
2837 Royal Blf, Decatur, GA 30030
3beds
1,689sqft
Single Family Residence
Built in 1993
6,098.4 Square Feet Lot
$524,000 Zestimate®
$325/sqft
$2,521 Estimated rent
Home value
$524,000
Estimated sales range
Not available
$2,521/mo
Zestimate® history
Loading...
Owner options
Explore your selling options
What's special
Fantastic find in Ashwood Glen! Spacious, Bright and Airy Great room with Vaulted ceilings and a cozy Fireplace. Open Floor Plan with a beautiful Dining room, Half bath on main, Perfect Eat-in Kitchen w granite countertops and SS appliances. Generous laundry room tucked away off Kitchen, great Deck for hanging out and grilling. Large Owner's Suite with a Vaulted ceilings an ample walk-in closet, Sunny owners bath with Double Vanities, Soaking Tub and Separate Shower. Two nice sized secondary bedrooms and second bath. Loads of storage, Large Fenced-in backyard and a 2 car garage. All this just minutes from Downtown Decatur and Avondale, Publix, the Farmers market, Restaurants, Shopping, Legacy Park, the East Decatur Greenway and the soon to be open, The Dale, a mixed use development. This much loved community has easy access to Emory, CDC, 285, Marta and Everything!! Sellers do not have a homestead exemption as this is their second home.
Zillow last checked: 8 hours ago
Listing updated: March 12, 2025 at 08:29pm
Listed by:
Patter Byrne 404-825-0880,
Keller Williams Realty
Bought with:
Alexandra Imerman, 346330
BHHS Georgia Properties
Source: GAMLS,MLS#: 10449636
Facts & features
Interior
Bedrooms & bathrooms
- Bedrooms: 3
- Bathrooms: 3
- Full bathrooms: 2
- 1/2 bathrooms: 1
Kitchen
- Features: Breakfast Area, Breakfast Bar, Breakfast Room, Pantry
Heating
- Central
Cooling
- Central Air
Appliances
- Included: Dishwasher, Disposal, Dryer, Gas Water Heater, Microwave, Refrigerator, Washer
- Laundry: In Kitchen
Features
- Double Vanity, High Ceilings, Separate Shower, Soaking Tub, Tile Bath, Entrance Foyer, Vaulted Ceiling(s), Walk-In Closet(s)
- Flooring: Hardwood
- Windows: Double Pane Windows, Window Treatments
- Basement: Crawl Space
- Number of fireplaces: 1
- Fireplace features: Gas Log, Gas Starter, Living Room
- Common walls with other units/homes: No Common Walls
Interior area
- Total structure area: 1,689
- Total interior livable area: 1,689 sqft
- Finished area above ground: 1,689
- Finished area below ground: 0
Property
Parking
- Parking features: Attached, Garage, Kitchen Level
- Has attached garage: Yes
Features
- Levels: Two
- Stories: 2
- Patio & porch: Deck
- Exterior features: Gas Grill
- Has spa: Yes
- Spa features: Bath
- Fencing: Back Yard,Fenced,Wood
- Waterfront features: No Dock Or Boathouse
- Body of water: None
Lot
- Size: 6,098 sqft
- Features: Level
Details
- Parcel number: 15 233 01 143
Construction
Type & style
- Home type: SingleFamily
- Architectural style: Traditional
- Property subtype: Single Family Residence
Materials
- Other, Stone, Stucco
- Roof: Composition
Condition
- Resale
- New construction: No
- Year built: 1993
Utilities & green energy
- Electric: 220 Volts
- Sewer: Public Sewer
- Water: Public
- Utilities for property: Cable Available, Electricity Available, High Speed Internet, Natural Gas Available, Phone Available, Sewer Available, Water Available
Green energy
- Energy efficient items: Appliances, Insulation, Thermostat, Water Heater
- Water conservation: Low-Flow Fixtures
Community & neighborhood
Security
- Security features: Security System, Smoke Detector(s)
Community
- Community features: Park, Playground, Sidewalks, Near Public Transport, Walk To Schools, Near Shopping
Location
- Region: Decatur
- Subdivision: Ashwood Glen
HOA & financial
HOA
- Has HOA: Yes
- HOA fee: $250 annually
- Services included: Maintenance Grounds
Other
Other facts
- Listing agreement: Exclusive Right To Sell
- Listing terms: Cash,Conventional,FHA
Price history
| Date | Event | Price |
|---|---|---|
| 3/12/2025 | Sold | $549,000-0.2%$325/sqft |
Source: | ||
| 2/14/2025 | Pending sale | $549,900$326/sqft |
Source: | ||
| 1/30/2025 | Listed for sale | $549,900+51.1%$326/sqft |
Source: | ||
| 7/9/2019 | Sold | $364,000-1.6%$216/sqft |
Source: | ||
| 6/11/2019 | Pending sale | $369,900$219/sqft |
Source: RE/MAX Metro Atlanta, Inc. #8593397 Report a problem | ||
Public tax history
| Year | Property taxes | Tax assessment |
|---|---|---|
| 2025 | $9,100 +6.6% | $197,720 +7.1% |
| 2024 | $8,538 +10.4% | $184,680 +10.3% |
| 2023 | $7,736 +4.2% | $167,360 +4% |
Find assessor info on the county website
Neighborhood: 30030
Nearby schools
GreatSchools rating
- 5/10Avondale Elementary SchoolGrades: PK-5Distance: 0.8 mi
- 5/10Druid Hills Middle SchoolGrades: 6-8Distance: 3.4 mi
- 6/10Druid Hills High SchoolGrades: 9-12Distance: 2.9 mi
Schools provided by the listing agent
- Elementary: Avondale
- Middle: Druid Hills
- High: Druid Hills
Source: GAMLS. This data may not be complete. We recommend contacting the local school district to confirm school assignments for this home.
Get a cash offer in 3 minutes
Find out how much your home could sell for in as little as 3 minutes with a no-obligation cash offer.
Estimated market value$524,000
Get a cash offer in 3 minutes
Find out how much your home could sell for in as little as 3 minutes with a no-obligation cash offer.
Estimated market value
$524,000

