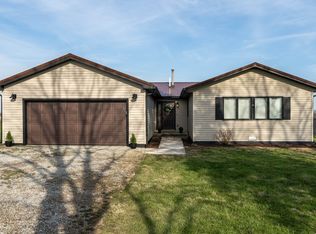Sold
$285,000
2837 N Centerline Rd, Franklin, IN 46131
3beds
2,896sqft
Residential, Single Family Residence
Built in 1970
0.46 Acres Lot
$306,300 Zestimate®
$98/sqft
$1,902 Estimated rent
Home value
$306,300
$288,000 - $328,000
$1,902/mo
Zestimate® history
Loading...
Owner options
Explore your selling options
What's special
Ranch home in rural Franklin just minutes from schools, shops, and community resources. Large fenced rear yard with 12x14 storage shed with electricity, room for a garden, new composite deck (2023) and a view of farmland. The full basement offers opportunities for additional living. Fresh paint in main area of the home. Kitchen appliances and washer & dryer included.
Zillow last checked: 8 hours ago
Listing updated: May 03, 2024 at 08:22am
Listing Provided by:
Andrea Middlesworth 317-670-6882,
Carpenter, REALTORS®
Bought with:
Nancy Warfield
F.C. Tucker Company
Source: MIBOR as distributed by MLS GRID,MLS#: 21968192
Facts & features
Interior
Bedrooms & bathrooms
- Bedrooms: 3
- Bathrooms: 2
- Full bathrooms: 2
- Main level bathrooms: 2
- Main level bedrooms: 3
Primary bedroom
- Features: Carpet
- Level: Main
- Area: 165 Square Feet
- Dimensions: 11x15
Bedroom 2
- Features: Carpet
- Level: Main
- Area: 132 Square Feet
- Dimensions: 11x12
Bedroom 3
- Features: Laminate Hardwood
- Level: Main
- Area: 120 Square Feet
- Dimensions: 10x12
Other
- Features: Vinyl Plank
- Level: Main
- Area: 150 Square Feet
- Dimensions: 10x15
Dining room
- Features: Laminate Hardwood
- Level: Main
- Area: 100 Square Feet
- Dimensions: 10x10
Kitchen
- Features: Laminate Hardwood
- Level: Main
- Area: 120 Square Feet
- Dimensions: 10x12
Living room
- Features: Laminate Hardwood
- Level: Main
- Area: 150 Square Feet
- Dimensions: 10x15
Heating
- Forced Air
Cooling
- Has cooling: Yes
Appliances
- Included: Dishwasher, Dryer, Gas Water Heater, MicroHood, Gas Oven, Refrigerator, Washer
- Laundry: In Basement
Features
- Attic Pull Down Stairs, Eat-in Kitchen
- Basement: Full,Unfinished
- Attic: Pull Down Stairs
Interior area
- Total structure area: 2,896
- Total interior livable area: 2,896 sqft
- Finished area below ground: 0
Property
Parking
- Total spaces: 2
- Parking features: Attached
- Attached garage spaces: 2
Features
- Levels: One
- Stories: 1
- Patio & porch: Deck
- Fencing: Fenced,Chain Link,Fence Full Rear
Lot
- Size: 0.46 Acres
- Features: Mature Trees, Trees-Small (Under 20 Ft)
Details
- Additional structures: Storage
- Parcel number: 410804022005000008
- Special conditions: Sales Disclosure Supplements
- Other equipment: Iron Filter
- Horse amenities: None
Construction
Type & style
- Home type: SingleFamily
- Architectural style: Ranch
- Property subtype: Residential, Single Family Residence
Materials
- Vinyl With Brick
- Foundation: Concrete Perimeter
Condition
- New construction: No
- Year built: 1970
Utilities & green energy
- Sewer: Septic Tank
- Water: Private Well
- Utilities for property: Electricity Connected, Sewer Connected
Community & neighborhood
Location
- Region: Franklin
- Subdivision: Sawmill
Price history
| Date | Event | Price |
|---|---|---|
| 5/3/2024 | Sold | $285,000+1.8%$98/sqft |
Source: | ||
| 3/16/2024 | Pending sale | $279,900$97/sqft |
Source: | ||
| 3/15/2024 | Listed for sale | $279,900+10.9%$97/sqft |
Source: | ||
| 5/6/2021 | Sold | $252,500+1%$87/sqft |
Source: | ||
| 2/24/2021 | Pending sale | $250,000$86/sqft |
Source: | ||
Public tax history
| Year | Property taxes | Tax assessment |
|---|---|---|
| 2024 | $1,939 +3% | $278,300 +26.3% |
| 2023 | $1,883 +16.5% | $220,300 +14% |
| 2022 | $1,617 -0.5% | $193,200 +16.3% |
Find assessor info on the county website
Neighborhood: 46131
Nearby schools
GreatSchools rating
- 6/10Custer Baker Intermediate SchoolGrades: 5-6Distance: 2.8 mi
- 6/10Franklin Community Middle SchoolGrades: 7-8Distance: 3 mi
- 6/10Franklin Community High SchoolGrades: 9-12Distance: 0.6 mi
Schools provided by the listing agent
- Elementary: Creekside Elementary School
- Middle: Franklin Community Middle School
- High: Franklin Community High School
Source: MIBOR as distributed by MLS GRID. This data may not be complete. We recommend contacting the local school district to confirm school assignments for this home.
Get a cash offer in 3 minutes
Find out how much your home could sell for in as little as 3 minutes with a no-obligation cash offer.
Estimated market value
$306,300
Get a cash offer in 3 minutes
Find out how much your home could sell for in as little as 3 minutes with a no-obligation cash offer.
Estimated market value
$306,300
