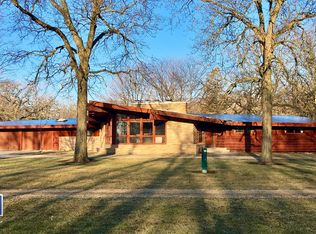Closed
$555,000
28367 Moose Range Rd, Sycamore, IL 60178
4beds
2,502sqft
Single Family Residence
Built in 1920
4.42 Acres Lot
$560,600 Zestimate®
$222/sqft
$2,973 Estimated rent
Home value
$560,600
$505,000 - $628,000
$2,973/mo
Zestimate® history
Loading...
Owner options
Explore your selling options
What's special
MULTIPLE OFFERS RECEIVED. HIGHEST AND BEST DUE 7/22/24 @6pm. Welcome to your serene retreat nestled on 4.42 acres of picturesque countryside. This charming farmette offers the perfect blend of comfort and rural living, featuring: 4 Bedrooms, 3.5 Baths: Including a first-floor primary bedroom with a full bath. Cozy Kitchen: Boasting a new refrigerator and dishwasher. Enclosed Porch: Perfect for rainy days and ensuring a clean entry to the home. Finished Walkout Basement: Complete with a wet bar/kitchenette, 1/2 bath and fireplace, ideal for entertaining or as an additional living space. Spacious Rooms: Throughout the home, providing ample space for living and hosting. 2.5 Car Garage with Workshop: Perfect for hobbyists and extra storage needs. Barn: Offers both storage and entertainment space, perfect for gatherings or large equipment. Chicken Coop: Ideal for those looking to embrace a sustainable lifestyle. Pool: Enjoy summer days lounging by the poolside, surrounded by nature's tranquility. This property combines the allure of a rural lifestyle with modern comforts, making it a rare find in today's market. Whether you're looking to escape the city or embrace a hobby farm lifestyle, this farmette offers endless possibilities!! Truly perfect! Minutes from I-88 and downtown Sycamore. Sycamore Schools (North Grove Elementary).
Zillow last checked: 8 hours ago
Listing updated: September 18, 2024 at 01:31am
Listing courtesy of:
Gretchen Weber 630-377-1855,
Baird & Warner Fox Valley - Geneva
Bought with:
Gretchen Weber
Baird & Warner Fox Valley - Geneva
Source: MRED as distributed by MLS GRID,MLS#: 12088176
Facts & features
Interior
Bedrooms & bathrooms
- Bedrooms: 4
- Bathrooms: 4
- Full bathrooms: 3
- 1/2 bathrooms: 1
Primary bedroom
- Features: Flooring (Hardwood), Bathroom (Full)
- Level: Main
- Area: 240 Square Feet
- Dimensions: 16X15
Bedroom 2
- Features: Flooring (Carpet), Window Treatments (Blinds)
- Level: Second
- Area: 169 Square Feet
- Dimensions: 13X13
Bedroom 3
- Features: Flooring (Carpet), Window Treatments (Blinds)
- Level: Second
- Area: 120 Square Feet
- Dimensions: 10X12
Bedroom 4
- Features: Flooring (Carpet)
- Level: Second
- Area: 108 Square Feet
- Dimensions: 12X9
Dining room
- Features: Flooring (Hardwood)
- Level: Main
- Area: 250 Square Feet
- Dimensions: 25X10
Other
- Level: Main
- Area: 108 Square Feet
- Dimensions: 18X6
Family room
- Features: Flooring (Hardwood)
- Level: Main
- Area: 322 Square Feet
- Dimensions: 23X14
Kitchen
- Features: Flooring (Hardwood)
- Level: Main
- Area: 169 Square Feet
- Dimensions: 13X13
Laundry
- Features: Flooring (Vinyl)
- Level: Main
- Area: 40 Square Feet
- Dimensions: 8X5
Living room
- Features: Flooring (Hardwood), Window Treatments (Curtains/Drapes)
- Level: Main
- Area: 338 Square Feet
- Dimensions: 26X13
Recreation room
- Level: Basement
- Area: 495 Square Feet
- Dimensions: 33X15
Heating
- Propane, Forced Air
Cooling
- Central Air
Appliances
- Included: Range, Microwave, Dishwasher, Refrigerator, Washer, Dryer, Cooktop
- Laundry: Main Level, Electric Dryer Hookup, In Unit, Laundry Closet
Features
- Wet Bar, 1st Floor Bedroom, 1st Floor Full Bath, Pantry
- Flooring: Carpet, Wood
- Basement: Finished,Unfinished,Partial,Walk-Out Access
- Number of fireplaces: 2
- Fireplace features: Wood Burning, Circulating, Insert, More than one, Family Room, Basement
Interior area
- Total structure area: 3,042
- Total interior livable area: 2,502 sqft
Property
Parking
- Total spaces: 2.5
- Parking features: Asphalt, Garage Door Opener, On Site, Garage Owned, Detached, Garage
- Garage spaces: 2.5
- Has uncovered spaces: Yes
Accessibility
- Accessibility features: No Disability Access
Features
- Stories: 2
- Patio & porch: Patio, Porch
- Pool features: Above Ground
Lot
- Size: 4.42 Acres
- Dimensions: 206.7X 224X175X324X282.5X600.5 X 120.1X268X293.3
Details
- Additional structures: Workshop, Barn(s), Poultry Coop, Garage(s)
- Parcel number: 0610400018
- Special conditions: None
- Other equipment: Water-Softener Owned, Ceiling Fan(s)
Construction
Type & style
- Home type: SingleFamily
- Architectural style: Farmhouse
- Property subtype: Single Family Residence
Materials
- Vinyl Siding, Cedar
Condition
- New construction: No
- Year built: 1920
Utilities & green energy
- Electric: 200+ Amp Service
- Sewer: Septic Tank
- Water: Well
Community & neighborhood
Security
- Security features: Carbon Monoxide Detector(s)
Community
- Community features: Pool
Location
- Region: Sycamore
Other
Other facts
- Listing terms: Conventional
- Ownership: Fee Simple
Price history
| Date | Event | Price |
|---|---|---|
| 9/16/2024 | Sold | $555,000+1.8%$222/sqft |
Source: | ||
| 7/23/2024 | Contingent | $545,000$218/sqft |
Source: | ||
| 7/19/2024 | Listed for sale | $545,000+208.8%$218/sqft |
Source: | ||
| 1/11/2012 | Sold | $176,500$71/sqft |
Source: Public Record | ||
Public tax history
| Year | Property taxes | Tax assessment |
|---|---|---|
| 2024 | $8,500 | $116,327 |
Find assessor info on the county website
Neighborhood: 60178
Nearby schools
GreatSchools rating
- 3/10North Grove Elementary SchoolGrades: K-5Distance: 2 mi
- 5/10Sycamore Middle SchoolGrades: 6-8Distance: 3.5 mi
- 8/10Sycamore High SchoolGrades: 9-12Distance: 4.9 mi
Schools provided by the listing agent
- Elementary: North Grove Elementary School
- Middle: Sycamore Middle School
- High: Sycamore High School
- District: 427
Source: MRED as distributed by MLS GRID. This data may not be complete. We recommend contacting the local school district to confirm school assignments for this home.

Get pre-qualified for a loan
At Zillow Home Loans, we can pre-qualify you in as little as 5 minutes with no impact to your credit score.An equal housing lender. NMLS #10287.
