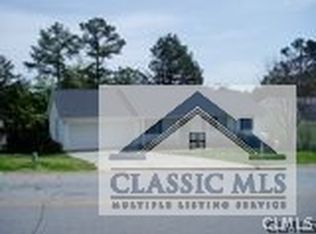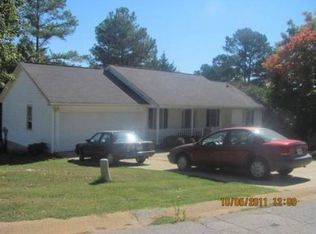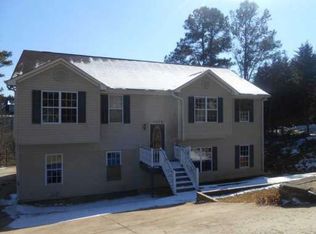Closed
$340,000
2836 Willow Ridge Dr SW, Gainesville, GA 30504
6beds
3,292sqft
Single Family Residence
Built in 1987
0.3 Acres Lot
$378,900 Zestimate®
$103/sqft
$2,765 Estimated rent
Home value
$378,900
$356,000 - $402,000
$2,765/mo
Zestimate® history
Loading...
Owner options
Explore your selling options
What's special
Don't miss out on the opportunity to own this spacious ranch with finished basement in Gainesville, GA. The upper main level offers 3 Bedrooms, 2 Bathrooms and a BONUS room. Vinyl Plank Flooring throughout main living area with carpets in bedrooms. Home features several entrances: Front porch and rear stairs, double car garage entrance through the mud room/laundry into the kitchen area. Kitchen includes a view to the open concept dining area and family room. Plenty of storage space. Oversize primary suite with walk-in closet. Basement access through the foyer and driveway. Basement includes 3 Bedrooms, 1 Bath, Second kitchen with open concept to dining room and living room. Window units with plenty of lighting and access to back covered porch. This property offers front yard with trees and landscaping providing shade and seasonal flowers to enjoy any time of the year. Backyard is just enough for those afternoon games of catch and barbeque. Driveway has plenty of room for parking. Schedule your showing today, this you must see!!!
Zillow last checked: 8 hours ago
Listing updated: April 19, 2023 at 07:42am
Listed by:
Sara Gutierrez 678-549-6838,
Harry Norman Realtors
Bought with:
Udis Calderon, 411787
eXp Realty
Source: GAMLS,MLS#: 10134013
Facts & features
Interior
Bedrooms & bathrooms
- Bedrooms: 6
- Bathrooms: 3
- Full bathrooms: 3
Dining room
- Features: Dining Rm/Living Rm Combo, Seats 12+
Kitchen
- Features: Breakfast Bar
Heating
- Central, Electric
Cooling
- Central Air, Electric, Window Unit(s)
Appliances
- Included: Dishwasher
- Laundry: In Kitchen, Mud Room
Features
- Master On Main Level, Rear Stairs, Separate Shower, Walk-In Closet(s)
- Flooring: Carpet, Laminate
- Basement: Bath Finished,Daylight,Exterior Entry,Finished,Full,Interior Entry
- Number of fireplaces: 1
- Fireplace features: Family Room, Gas Log, Living Room, Wood Burning Stove
- Common walls with other units/homes: No Common Walls
Interior area
- Total structure area: 3,292
- Total interior livable area: 3,292 sqft
- Finished area above ground: 1,646
- Finished area below ground: 1,646
Property
Parking
- Total spaces: 2
- Parking features: Garage, Garage Door Opener, Kitchen Level, Parking Pad, Side/Rear Entrance
- Has garage: Yes
- Has uncovered spaces: Yes
Accessibility
- Accessibility features: Accessible Full Bath
Features
- Levels: Two
- Stories: 2
- Patio & porch: Patio, Porch
- Body of water: None
Lot
- Size: 0.30 Acres
- Features: Level, Sloped
Details
- Parcel number: 08023C000016
- Special conditions: Covenants/Restrictions
Construction
Type & style
- Home type: SingleFamily
- Architectural style: Ranch
- Property subtype: Single Family Residence
Materials
- Other
- Roof: Composition
Condition
- Resale
- New construction: No
- Year built: 1987
Utilities & green energy
- Electric: 220 Volts
- Sewer: Public Sewer
- Water: Public
- Utilities for property: Cable Available, Electricity Available, High Speed Internet, Natural Gas Available, Phone Available, Sewer Connected, Water Available
Community & neighborhood
Security
- Security features: Open Access
Community
- Community features: Pool, Tennis Court(s), Walk To Schools, Near Shopping
Location
- Region: Gainesville
- Subdivision: Willow Ridge
HOA & financial
HOA
- Has HOA: Yes
- HOA fee: $280 annually
- Services included: Swimming
Other
Other facts
- Listing agreement: Exclusive Right To Sell
- Listing terms: Cash,Conventional
Price history
| Date | Event | Price |
|---|---|---|
| 4/18/2023 | Sold | $340,000-2.9%$103/sqft |
Source: | ||
| 3/20/2023 | Pending sale | $350,000$106/sqft |
Source: | ||
| 3/20/2023 | Contingent | $350,000$106/sqft |
Source: | ||
| 2/24/2023 | Listed for sale | $350,000+312.2%$106/sqft |
Source: | ||
| 6/23/2009 | Listing removed | $84,900$26/sqft |
Source: foreclosure.com Report a problem | ||
Public tax history
| Year | Property taxes | Tax assessment |
|---|---|---|
| 2024 | $3,593 +6.1% | $126,360 +6.8% |
| 2023 | $3,387 +19.4% | $118,280 +22.3% |
| 2022 | $2,838 +4.5% | $96,720 +6.3% |
Find assessor info on the county website
Neighborhood: 30504
Nearby schools
GreatSchools rating
- 7/10Mundy Mill AcademyGrades: PK-5Distance: 1.2 mi
- 4/10Gainesville Middle School WestGrades: 6-8Distance: 1.1 mi
- 4/10Gainesville High SchoolGrades: 9-12Distance: 2.9 mi
Schools provided by the listing agent
- Elementary: Chicopee Woods
- Middle: West Hall
- High: West Hall
Source: GAMLS. This data may not be complete. We recommend contacting the local school district to confirm school assignments for this home.
Get a cash offer in 3 minutes
Find out how much your home could sell for in as little as 3 minutes with a no-obligation cash offer.
Estimated market value
$378,900


