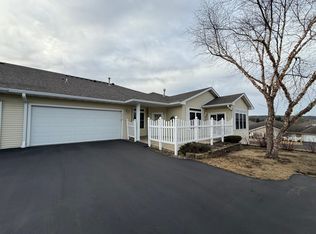Closed
$329,900
2836 Wellington Ln SW #16, Rochester, MN 55902
2beds
1,699sqft
Townhouse Quad/4 Corners
Built in 2002
-- sqft lot
$345,100 Zestimate®
$194/sqft
$2,034 Estimated rent
Home value
$345,100
$317,000 - $376,000
$2,034/mo
Zestimate® history
Loading...
Owner options
Explore your selling options
What's special
Welcome Home!
Discover maintenance-free living at its finest in this well maintained 1,699 sq ft one-level, zero-entry home, nestled in the highly desirable Salem Meadows community. This two-bedroom, two-bathroom residence epitomizes convenience and style, situated just minutes away from vibrant shopping areas, scenic bike and walking trails, and the bustling heart of downtown Rochester.
Key Features
As you step inside, you'll be greeted by a bright and airy atmosphere that perfectly blends style with functionality, ensuring a seamless living experience. The kitchen is a chef's delight with its oak cabinets, ample counter space, and well-maintained appliances, making meal preparation both enjoyable and efficient. Relax and unwind in the welcoming dining/living space, which features a charming gas fireplace, plush carpeting, and expansive windows that flood the area with natural light.This bonus space is perfect for reading, working from home, or enjoying a quiet moment. It conveniently opens up to the outdoor patio, ideal for entertaining or simply enjoying the serene surrounding. The primary bedroom is a true retreat, offering a generous walk-in closet and a private ensuite complete with a full bath, separate soaker tub, and shower.
The attached garage provides ample room for vehicles and additional storage, catering to all your practical needs.The home includes a dedicated laundry room equipped with a washer, dryer, sink, and storage cabinets for optimal organization.
As a condo by legal description, the association fees cover essential services such as exterior maintenance, sanitation, snow removal, and lawn care, allowing you to relish a hassle-free lifestyle.
Experience the perfect blend of comfort and convenience in Salem Meadows. Don’t miss the opportunity to make this dream home yours. Contact us today for a private tour and see for yourself what makes this property truly exceptional!
Zillow last checked: 8 hours ago
Listing updated: January 10, 2026 at 11:05pm
Listed by:
Pam Stead 507-358-2960,
Stead & Stead
Bought with:
Larry Ramsey
Counselor Realty of Rochester
Source: NorthstarMLS as distributed by MLS GRID,MLS#: 6635280
Facts & features
Interior
Bedrooms & bathrooms
- Bedrooms: 2
- Bathrooms: 2
- Full bathrooms: 1
- 3/4 bathrooms: 1
Bedroom
- Level: Main
- Area: 192 Square Feet
- Dimensions: 16 x 12
Bedroom 2
- Level: Main
- Area: 156 Square Feet
- Dimensions: 13 x 12
Primary bathroom
- Level: Main
Bathroom
- Level: Main
Dining room
- Level: Main
- Area: 144 Square Feet
- Dimensions: 12 x 12
Kitchen
- Level: Main
- Area: 252 Square Feet
- Dimensions: 18 x 14
Laundry
- Level: Main
- Area: 64 Square Feet
- Dimensions: 8 x 8
Living room
- Level: Main
- Area: 216 Square Feet
- Dimensions: 18 x 12
Sun room
- Level: Main
- Area: 156 Square Feet
- Dimensions: 13 x 12
Heating
- Forced Air
Cooling
- Central Air
Appliances
- Included: Dishwasher, Disposal, Dryer, Exhaust Fan, Humidifier, Gas Water Heater, Microwave, Range, Refrigerator, Washer, Water Softener Owned
- Laundry: Electric Dryer Hookup, Laundry Room, Main Level, Sink, Washer Hookup
Features
- Basement: None
- Number of fireplaces: 1
- Fireplace features: Brick, Gas, Living Room
Interior area
- Total structure area: 1,699
- Total interior livable area: 1,699 sqft
- Finished area above ground: 1,699
- Finished area below ground: 0
Property
Parking
- Total spaces: 2
- Parking features: Attached, Asphalt, Garage, Garage Door Opener
- Attached garage spaces: 2
- Has uncovered spaces: Yes
- Details: Garage Dimensions (20 x 24), Garage Door Height (7), Garage Door Width (16)
Accessibility
- Accessibility features: Doors 36"+, Grab Bars In Bathroom, Hallways 42"+, Door Lever Handles, No Stairs External, No Stairs Internal, Soaking Tub
Features
- Levels: One
- Stories: 1
- Patio & porch: Patio, Side Porch
Lot
- Features: Zero Lot Line
Details
- Foundation area: 2179
- Parcel number: 640912066437
- Zoning description: Residential-Single Family
Construction
Type & style
- Home type: Townhouse
- Property subtype: Townhouse Quad/4 Corners
- Attached to another structure: Yes
Materials
- Block
- Roof: Asphalt
Condition
- New construction: No
- Year built: 2002
Utilities & green energy
- Electric: Circuit Breakers, Power Company: Rochester Public Utilities
- Gas: Natural Gas
- Sewer: City Sewer/Connected
- Water: City Water/Connected
Community & neighborhood
Location
- Region: Rochester
- Subdivision: Wellington Point Cnd 3rd Cic#152
HOA & financial
HOA
- Has HOA: Yes
- HOA fee: $250 monthly
- Services included: Maintenance Structure, Lawn Care, Maintenance Grounds, Sanitation, Snow Removal
- Association name: Wellington
- Association phone: 507-251-9677
Price history
| Date | Event | Price |
|---|---|---|
| 1/10/2025 | Sold | $329,900$194/sqft |
Source: | ||
| 12/5/2024 | Pending sale | $329,900$194/sqft |
Source: | ||
| 12/3/2024 | Listed for sale | $329,900+78.3%$194/sqft |
Source: | ||
| 7/31/2012 | Sold | $185,000$109/sqft |
Source: | ||
Public tax history
Tax history is unavailable.
Neighborhood: 55902
Nearby schools
GreatSchools rating
- 7/10Bamber Valley Elementary SchoolGrades: PK-5Distance: 1 mi
- 9/10Mayo Senior High SchoolGrades: 8-12Distance: 2.9 mi
- 5/10John Adams Middle SchoolGrades: 6-8Distance: 3.7 mi
Schools provided by the listing agent
- Elementary: Bamber Valley
- Middle: John Adams
- High: Mayo
Source: NorthstarMLS as distributed by MLS GRID. This data may not be complete. We recommend contacting the local school district to confirm school assignments for this home.
Get a cash offer in 3 minutes
Find out how much your home could sell for in as little as 3 minutes with a no-obligation cash offer.
Estimated market value$345,100
Get a cash offer in 3 minutes
Find out how much your home could sell for in as little as 3 minutes with a no-obligation cash offer.
Estimated market value
$345,100
