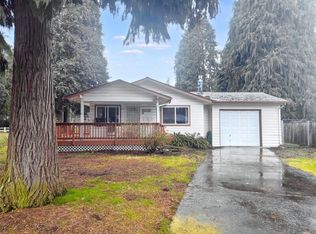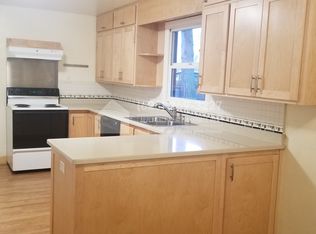Sold
$547,000
2836 Wayside Ln, Springfield, OR 97477
3beds
1,466sqft
Residential, Single Family Residence
Built in 1952
0.42 Acres Lot
$543,500 Zestimate®
$373/sqft
$2,516 Estimated rent
Home value
$543,500
$516,000 - $571,000
$2,516/mo
Zestimate® history
Loading...
Owner options
Explore your selling options
What's special
Discover the perfect blend of mid-century modern elegance and modern updates in this 3-bedroom, 2-bathroom home, boasting 1,466 sq ft of impeccable living space. But the real treasure here is the 800 sq ft detached studio/flex space, ready for your imagination. Whether a home office, guest suite, or art studio, it offers endless potential.This mid-century gem features new engineered hardwood floors that exude sophistication and durability, complementing the sleek quartz countertops in the kitchen. Stainless steel appliances complete the kitchen, a haven for culinary creativity. The spacious living room features large windows that fill the room with natural light, creating a bright and inviting atmosphere. The remodeled bathroom off the kitchen showcases new porcelain tile, modern fixtures, and a spa-like ambiance. An on-demand hot water heater adds convenience to your daily routines, while a new ductless HVAC system offers efficient climate control throughout the home. Nestled on nearly half an acre, the backyard is a paradise. Unwind in the hot tub, entertain guests under the covered patio, or cozy up by the outdoor fireplace. The possibilities are endless.Located in a desirable area with LOW county taxes. But also near schools, parks, shopping, and dining, this home offers an exceptional blend of style, function, and potential. Don't miss your chance to make it your own. Call your favorite realtor for a showing!!!
Zillow last checked: 8 hours ago
Listing updated: October 21, 2023 at 12:58am
Listed by:
Ian Gray 541-221-9363,
Windermere RE Lane County
Bought with:
Kit Sixel, 200710134
Sixel Real Estate
Source: RMLS (OR),MLS#: 23228341
Facts & features
Interior
Bedrooms & bathrooms
- Bedrooms: 3
- Bathrooms: 2
- Full bathrooms: 2
- Main level bathrooms: 2
Primary bedroom
- Features: Closet, Wallto Wall Carpet
- Level: Main
- Area: 154
- Dimensions: 14 x 11
Bedroom 2
- Features: Wallto Wall Carpet
- Level: Main
- Area: 99
- Dimensions: 9 x 11
Dining room
- Features: Builtin Features, Engineered Hardwood
- Level: Main
- Area: 80
- Dimensions: 8 x 10
Kitchen
- Features: Dishwasher, Updated Remodeled, Free Standing Range, Free Standing Refrigerator, Quartz
- Level: Main
- Area: 85
- Width: 17
Living room
- Features: Ceiling Fan, Fireplace, Engineered Hardwood
- Level: Main
- Area: 260
- Dimensions: 13 x 20
Office
- Features: Updated Remodeled, Sunken
- Level: Main
Heating
- Ductless, Mini Split, Zoned, Fireplace(s)
Cooling
- Heat Pump
Appliances
- Included: Dishwasher, Free-Standing Gas Range, Free-Standing Refrigerator, Free-Standing Range, Tankless Water Heater
Features
- Quartz, Updated Remodeled, Sunken, Built-in Features, Ceiling Fan(s), Closet, Tile
- Flooring: Engineered Hardwood, Wall to Wall Carpet
- Windows: Vinyl Frames
- Basement: Crawl Space
- Number of fireplaces: 1
- Fireplace features: Wood Burning
Interior area
- Total structure area: 1,466
- Total interior livable area: 1,466 sqft
Property
Parking
- Total spaces: 1
- Parking features: Driveway, On Street, Converted Garage
- Garage spaces: 1
- Has uncovered spaces: Yes
Accessibility
- Accessibility features: Natural Lighting, One Level, Utility Room On Main, Accessibility
Features
- Levels: One
- Stories: 1
- Patio & porch: Covered Patio
- Exterior features: Fire Pit, Yard
- Has spa: Yes
- Spa features: Free Standing Hot Tub
- Fencing: Fenced
Lot
- Size: 0.42 Acres
- Features: Level, Seasonal, Sprinkler, SqFt 15000 to 19999
Details
- Additional structures: Outbuilding, ToolShed
- Parcel number: 0193126
- Zoning: LD
Construction
Type & style
- Home type: SingleFamily
- Architectural style: Mid Century Modern
- Property subtype: Residential, Single Family Residence
Materials
- Wood Siding
- Roof: Membrane
Condition
- Resale,Updated/Remodeled
- New construction: No
- Year built: 1952
Utilities & green energy
- Gas: Gas
- Sewer: Septic Tank
- Water: Public
- Utilities for property: Cable Connected
Community & neighborhood
Location
- Region: Springfield
Other
Other facts
- Listing terms: Cash,Conventional,FHA,VA Loan
- Road surface type: Paved
Price history
| Date | Event | Price |
|---|---|---|
| 10/20/2023 | Sold | $547,000-0.5%$373/sqft |
Source: | ||
| 9/17/2023 | Pending sale | $550,000$375/sqft |
Source: | ||
| 9/7/2023 | Listed for sale | $550,000+107.5%$375/sqft |
Source: | ||
| 5/10/2019 | Sold | $265,000-7%$181/sqft |
Source: | ||
| 4/7/2019 | Pending sale | $284,900$194/sqft |
Source: RE/MAX Integrity #19360688 Report a problem | ||
Public tax history
| Year | Property taxes | Tax assessment |
|---|---|---|
| 2025 | $2,480 +2.8% | $169,340 +3% |
| 2024 | $2,413 +1.4% | $164,408 +3% |
| 2023 | $2,379 +3.7% | $159,620 +3% |
Find assessor info on the county website
Neighborhood: 97477
Nearby schools
GreatSchools rating
- 4/10Guy Lee Elementary SchoolGrades: K-5Distance: 0.5 mi
- 3/10Hamlin Middle SchoolGrades: 6-8Distance: 1.2 mi
- 4/10Springfield High SchoolGrades: 9-12Distance: 1.6 mi
Schools provided by the listing agent
- Elementary: Guy Lee
- Middle: Hamlin
- High: Springfield
Source: RMLS (OR). This data may not be complete. We recommend contacting the local school district to confirm school assignments for this home.

Get pre-qualified for a loan
At Zillow Home Loans, we can pre-qualify you in as little as 5 minutes with no impact to your credit score.An equal housing lender. NMLS #10287.

