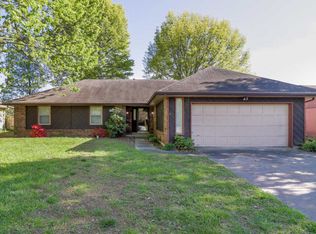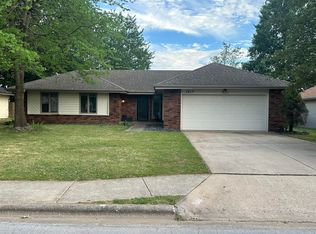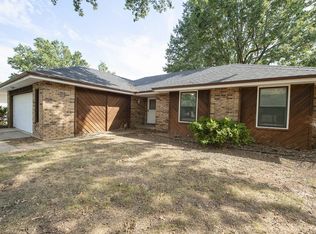Wonderful home in a great SW Location. Brand new windows, Newer roof, HVAC and freshly painted interior. This 3 bedroom and 2 bath home is move in ready. It is located just off Republic Road and Jefferies Elementary school is right behind the home. It has a fenced backyard and an oversized 2 car garage. Make sure to call for your private showing
This property is off market, which means it's not currently listed for sale or rent on Zillow. This may be different from what's available on other websites or public sources.



