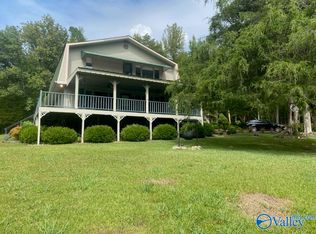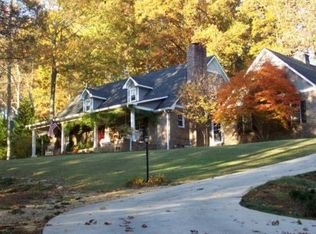Sold for $560,000
$560,000
2836 W Chapel Hill Rd SW, Decatur, AL 35603
4beds
4,241sqft
Single Family Residence
Built in 1990
1.5 Acres Lot
$579,900 Zestimate®
$132/sqft
$2,861 Estimated rent
Home value
$579,900
$545,000 - $615,000
$2,861/mo
Zestimate® history
Loading...
Owner options
Explore your selling options
What's special
Welcome to 2836 Chapel Hill Road SW! This 5-BD, 3.5-BA traditional gem sits on 1.5 acres, offering a world of possibilities. With a formal living & dining room, a cozy family room with a gas fireplace, & a rec room on the 2 floor, there's ample space for all your needs. The eat-in kitchen is perfect for family gatherings. A main floor primary suite ensures comfort & privacy. The full basement is heated & cooled & is a blank canvas for your imagination. Relax on the screened-in porch while enjoying the expansive backyard. This property is a canvas for your dream estate. Don't miss the chance to shape your vision in this coveted location.
Zillow last checked: 8 hours ago
Listing updated: December 15, 2023 at 01:23pm
Listed by:
Mary Ann Scott 256-227-2456,
RE/MAX Platinum
Bought with:
, 144468
Re/Max Unlimited
Source: ValleyMLS,MLS#: 21843993
Facts & features
Interior
Bedrooms & bathrooms
- Bedrooms: 4
- Bathrooms: 4
- Full bathrooms: 3
- 1/2 bathrooms: 1
Primary bedroom
- Features: Bay WDW, Carpet, Tray Ceiling(s), Window Cov, Walk-In Closet(s)
- Level: First
- Area: 210
- Dimensions: 14 x 15
Bedroom
- Level: Second
- Area: 154
- Dimensions: 11 x 14
Bedroom 2
- Features: Carpet, Window Cov
- Level: Second
- Area: 210
- Dimensions: 14 x 15
Bedroom 3
- Features: Carpet, Window Cov
- Level: Second
- Area: 143
- Dimensions: 11 x 13
Bedroom 4
- Features: Carpet, Window Cov
- Level: Second
- Area: 143
- Dimensions: 11 x 13
Primary bathroom
- Features: Sol Sur Cntrtop, Tile
- Level: First
Bathroom 1
- Features: Granite Counters, Tile
- Level: First
Bathroom 2
- Features: Sol Sur Cntrtop, Tile
- Level: Second
Bathroom 3
- Features: Sol Sur Cntrtop, Tile
- Level: Second
Dining room
- Features: Window Cov, Wood Floor
- Level: First
Family room
- Features: Built-in Features, Ceiling Fan(s), Crown Molding, Fireplace, Window Cov, Wood Floor
- Level: First
- Area: 480
- Dimensions: 24 x 20
Kitchen
- Features: Eat-in Kitchen, Granite Counters, Kitchen Island, Pantry, Tile, Window Cov
- Level: First
- Area: 300
- Dimensions: 20 x 15
Living room
- Features: Crown Molding, Window Cov, Wood Floor
- Level: First
- Area: 210
- Dimensions: 14 x 15
Laundry room
- Features: Linoleum, Pantry, Utility Sink
- Level: First
- Area: 98
- Dimensions: 7 x 14
Heating
- Central 2, Natural Gas
Cooling
- Central 2
Appliances
- Included: Dishwasher, Dryer, Gas Water Heater, Range, Oven, Microwave, Refrigerator, Washer
Features
- Basement: Basement
- Number of fireplaces: 1
- Fireplace features: Gas Log, One
Interior area
- Total interior livable area: 4,241 sqft
Property
Lot
- Size: 1.50 Acres
Details
- Parcel number: 1302103000002.004
Construction
Type & style
- Home type: SingleFamily
- Architectural style: Ranch,Traditional
- Property subtype: Single Family Residence
Condition
- New construction: No
- Year built: 1990
Utilities & green energy
- Sewer: Septic Tank
- Water: Public
Community & neighborhood
Security
- Security features: Security System
Location
- Region: Decatur
- Subdivision: Metes And Bounds
Other
Other facts
- Listing agreement: Agency
Price history
| Date | Event | Price |
|---|---|---|
| 12/15/2023 | Sold | $560,000-2.6%$132/sqft |
Source: | ||
| 11/27/2023 | Pending sale | $575,000$136/sqft |
Source: | ||
| 11/20/2023 | Price change | $575,000-4.2%$136/sqft |
Source: | ||
| 9/20/2023 | Listed for sale | $599,900$141/sqft |
Source: | ||
Public tax history
| Year | Property taxes | Tax assessment |
|---|---|---|
| 2024 | $1,307 | $34,240 |
| 2023 | $1,307 | $34,240 |
| 2022 | $1,307 +15.6% | $34,240 +7.9% |
Find assessor info on the county website
Neighborhood: 35603
Nearby schools
GreatSchools rating
- 4/10Chestnut Grove Elementary SchoolGrades: PK-5Distance: 2 mi
- 6/10Cedar Ridge Middle SchoolGrades: 6-8Distance: 2.1 mi
- 7/10Austin High SchoolGrades: 10-12Distance: 1.7 mi
Schools provided by the listing agent
- Elementary: Chestnut Grove Elementary
- Middle: Austin Middle
- High: Austin
Source: ValleyMLS. This data may not be complete. We recommend contacting the local school district to confirm school assignments for this home.
Get pre-qualified for a loan
At Zillow Home Loans, we can pre-qualify you in as little as 5 minutes with no impact to your credit score.An equal housing lender. NMLS #10287.
Sell with ease on Zillow
Get a Zillow Showcase℠ listing at no additional cost and you could sell for —faster.
$579,900
2% more+$11,598
With Zillow Showcase(estimated)$591,498

