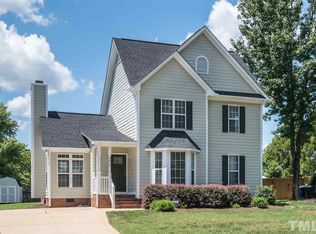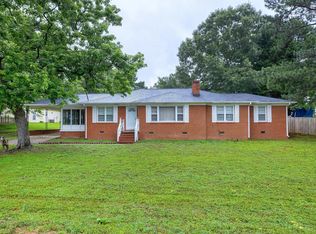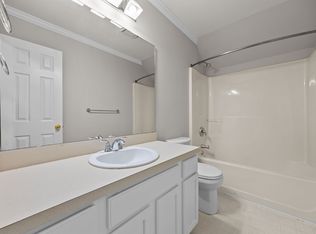First floor master bedroom w/walk in closet. Open floor plan with overlook to family room and foyer. Formal dining room with vaulted ceiling. Exterior painted in February 2018. New cabinet doors in kitchen along with formica counter tops that look like granite. New sink, new appliances and vinyl flooring. 2009 flooring replaced in foyer and dining rm to laminate. Carpeting replaced in 2014. New Roof. Fenced Yard.
This property is off market, which means it's not currently listed for sale or rent on Zillow. This may be different from what's available on other websites or public sources.


