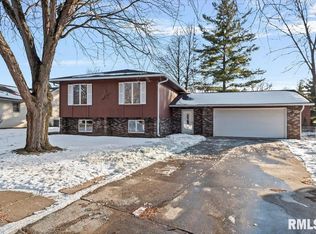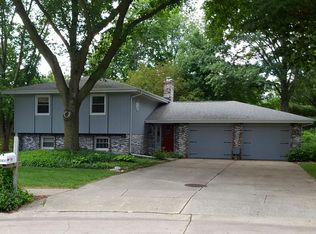Sold for $269,000 on 06/09/23
$269,000
2836 Ticonderoga St, Springfield, IL 62704
3beds
2,641sqft
Single Family Residence, Residential
Built in 1979
-- sqft lot
$293,000 Zestimate®
$102/sqft
$1,870 Estimated rent
Home value
$293,000
$278,000 - $308,000
$1,870/mo
Zestimate® history
Loading...
Owner options
Explore your selling options
What's special
Location, location, location! Great 3 bed, 2 bath ranch situated at the end of a cul-de-sac. Beautiful, wooded lot, partially fenced yard with good-sized storage shed. This home has an updated kitchen and baths, partially open floor plan, efficiency windows, and a lovely all-season sunroom off living room. Island in kitchen is on wheels and can be moved. Plenty of space for family or entertaining. New gutter & covers added and newer hot water heater. Most interior doors have been replaced, all appliances within last 5 yrs stay including washer/dryer. Partially fin. basement w/utility room, rec room and office space plus plenty of storage space. Selling home As-Is, inspections welcome for your own knowledge.
Zillow last checked: 8 hours ago
Listing updated: June 09, 2023 at 01:01pm
Listed by:
Kathy E Badger Pref:217-622-1993,
The Real Estate Group, Inc.
Bought with:
Angela Miller, 475132275
The Real Estate Group, Inc.
Source: RMLS Alliance,MLS#: CA1021590 Originating MLS: Capital Area Association of Realtors
Originating MLS: Capital Area Association of Realtors

Facts & features
Interior
Bedrooms & bathrooms
- Bedrooms: 3
- Bathrooms: 2
- Full bathrooms: 2
Bedroom 1
- Level: Main
- Dimensions: 15ft 9in x 12ft 6in
Bedroom 2
- Level: Main
- Dimensions: 11ft 9in x 11ft 3in
Bedroom 3
- Level: Main
- Dimensions: 12ft 7in x 10ft 1in
Other
- Level: Main
- Dimensions: 11ft 6in x 10ft 4in
Other
- Level: Lower
- Dimensions: 10ft 3in x 10ft 1in
Other
- Area: 786
Additional room
- Description: Sunroom
- Level: Main
- Dimensions: 18ft 0in x 13ft 3in
Additional room 2
- Description: Storage
- Level: Lower
- Dimensions: 25ft 7in x 14ft 8in
Family room
- Level: Lower
- Dimensions: 32ft 4in x 11ft 11in
Kitchen
- Level: Main
- Dimensions: 13ft 7in x 13ft 1in
Living room
- Level: Main
- Dimensions: 24ft 1in x 12ft 6in
Main level
- Area: 1855
Heating
- Electronic Air Filter, Heat Pump
Cooling
- Central Air, Heat Pump
Appliances
- Included: Dishwasher, Dryer, Microwave, Range, Refrigerator, Washer, Electric Water Heater
Features
- Basement: Full,Partially Finished
- Number of fireplaces: 1
- Fireplace features: Living Room, Wood Burning
Interior area
- Total structure area: 1,855
- Total interior livable area: 2,641 sqft
Property
Parking
- Total spaces: 2
- Parking features: Attached
- Attached garage spaces: 2
Features
- Patio & porch: Deck
Lot
- Features: Cul-De-Sac, Other, Wooded
Details
- Additional structures: Outbuilding, Shed(s)
- Parcel number: 14310302032
- Other equipment: Radon Mitigation System
Construction
Type & style
- Home type: SingleFamily
- Architectural style: Ranch
- Property subtype: Single Family Residence, Residential
Materials
- Stone, Vinyl Siding
- Roof: Shingle
Condition
- New construction: No
- Year built: 1979
Utilities & green energy
- Sewer: Public Sewer
- Water: Public
Community & neighborhood
Location
- Region: Springfield
- Subdivision: Monroe Park West
Price history
| Date | Event | Price |
|---|---|---|
| 6/9/2023 | Sold | $269,000+5.5%$102/sqft |
Source: | ||
| 4/19/2023 | Pending sale | $254,900$97/sqft |
Source: | ||
| 4/17/2023 | Listed for sale | $254,900+36.4%$97/sqft |
Source: | ||
| 2/26/2016 | Sold | $186,900-1.6%$71/sqft |
Source: | ||
| 11/19/2015 | Listed for sale | $189,900+11.7%$72/sqft |
Source: RE/MAX PROFESSIONALS #157307 | ||
Public tax history
| Year | Property taxes | Tax assessment |
|---|---|---|
| 2024 | $6,731 +13.3% | $80,137 +9.5% |
| 2023 | $5,941 +17.8% | $73,198 +17.5% |
| 2022 | $5,043 +3.9% | $62,279 +3.9% |
Find assessor info on the county website
Neighborhood: 62704
Nearby schools
GreatSchools rating
- 3/10Dubois Elementary SchoolGrades: K-5Distance: 2.1 mi
- 2/10U S Grant Middle SchoolGrades: 6-8Distance: 1.5 mi
- 7/10Springfield High SchoolGrades: 9-12Distance: 2.7 mi

Get pre-qualified for a loan
At Zillow Home Loans, we can pre-qualify you in as little as 5 minutes with no impact to your credit score.An equal housing lender. NMLS #10287.

