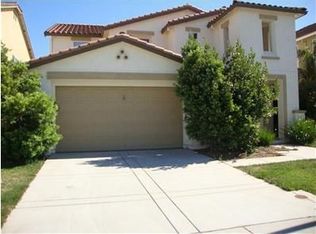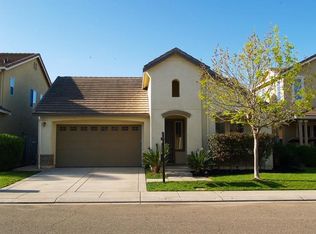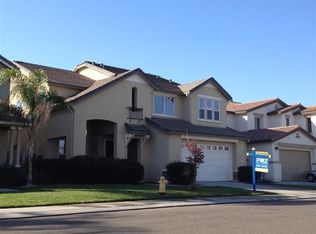Closed
$575,000
2836 Tabriz Dr, Modesto, CA 95355
4beds
2,637sqft
Single Family Residence
Built in 2006
5,000.69 Square Feet Lot
$593,100 Zestimate®
$218/sqft
$2,990 Estimated rent
Home value
$593,100
$563,000 - $623,000
$2,990/mo
Zestimate® history
Loading...
Owner options
Explore your selling options
What's special
Welcome to 2836 Tabriz Dr, a beautiful 4-bedroom, 2.5-bath home offering 2,637 sq ft of thoughtfully designed living space on a 5,000 sq ft lot. Step inside and be greeted by soaring cathedral ceilings and abundant natural light streaming through large windows that highlight the fresh interior paint, creating an inviting and open atmosphere. The spacious kitchen features sleek quartz countertops, a large island, stainless steel appliances, and ample cabinetry. It flows seamlessly into the family room, accented by a beautifully updated fireplace, making it perfect for gatherings. A cozy breakfast nook provides direct access to the backyard for easy indoor-outdoor living. Upstairs, the primary suite is a true retreat with a soaking tub, separate shower, dual vanities, and a large walk-in closet. The backyard is designed for both relaxation and fun with a play structure, pergola/gazebo, and a covered patio ideal for creating lasting memories. While the 3-car tandem garage offers additional space and storage. This home is conveniently located within walking distance to schools, shopping, and parks, making it a perfect choice for families seeking comfort and convenience.
Zillow last checked: 8 hours ago
Listing updated: December 22, 2025 at 10:49am
Listed by:
Lisa Bolinger DRE #02140785 209-985-3566,
PMZ Real Estate,
Aaron West DRE #01504116 209-484-1651,
PMZ Real Estate
Bought with:
Haifa Haddad, DRE #01372765
Allied Real Estate Group
Source: MetroList Services of CA,MLS#: 225104032Originating MLS: MetroList Services, Inc.
Facts & features
Interior
Bedrooms & bathrooms
- Bedrooms: 4
- Bathrooms: 3
- Full bathrooms: 2
- Partial bathrooms: 1
Primary bedroom
- Features: Walk-In Closet, Sitting Area
Primary bathroom
- Features: Double Vanity, Soaking Tub, Low-Flow Toilet(s), Tile, Window
Dining room
- Features: Other
Kitchen
- Features: Pantry Cabinet, Quartz Counter, Kitchen Island, Stone Counters, Island w/Sink, Kitchen/Family Combo
Heating
- Central, Fireplace(s), Natural Gas
Cooling
- Ceiling Fan(s), Central Air
Appliances
- Included: Free-Standing Gas Range, Dishwasher, Disposal, Microwave, Plumbed For Ice Maker, Free-Standing Gas Oven
- Laundry: Laundry Room, Cabinets, Ground Floor, Hookups Only, Inside, Inside Room
Features
- Flooring: Carpet, Laminate, Tile, Wood
- Number of fireplaces: 1
- Fireplace features: Living Room, Family Room, Stone
Interior area
- Total interior livable area: 2,637 sqft
Property
Parking
- Total spaces: 3
- Parking features: 24'+ Deep Garage, Attached, Garage Door Opener, Garage Faces Front, Interior Access, Mechanical Lift, Driveway
- Attached garage spaces: 3
- Has uncovered spaces: Yes
Features
- Stories: 2
- Exterior features: Outdoor Grill, Misting System, Dog Run
- Fencing: Back Yard,Wood,Fenced
Lot
- Size: 5,000 sqft
- Features: Auto Sprinkler F&R, Curb(s)/Gutter(s), Shape Regular, Grass Artificial, Landscape Back, Landscape Front
Details
- Additional structures: Pergola, Gazebo
- Parcel number: 077067066000
- Zoning description: SFR
- Special conditions: Standard
- Other equipment: Satellite Dish
Construction
Type & style
- Home type: SingleFamily
- Property subtype: Single Family Residence
Materials
- Stucco
- Foundation: Concrete
- Roof: Tile
Condition
- Year built: 2006
Utilities & green energy
- Sewer: Other
- Water: Meter on Site, Water District
- Utilities for property: Cable Available, Public, Electric, Internet Available, Underground Utilities, Natural Gas Connected
Community & neighborhood
Location
- Region: Modesto
Other
Other facts
- Price range: $575K - $575K
- Road surface type: Asphalt, Paved Sidewalk
Price history
| Date | Event | Price |
|---|---|---|
| 12/19/2025 | Sold | $575,000-4%$218/sqft |
Source: MetroList Services of CA #225104032 Report a problem | ||
| 11/26/2025 | Pending sale | $599,000$227/sqft |
Source: MetroList Services of CA #225104032 Report a problem | ||
| 11/17/2025 | Listed for sale | $599,000$227/sqft |
Source: MetroList Services of CA #225104032 Report a problem | ||
| 11/4/2025 | Contingent | $599,000$227/sqft |
Source: MetroList Services of CA #225104032 Report a problem | ||
| 10/23/2025 | Pending sale | $599,000$227/sqft |
Source: MetroList Services of CA #225104032 Report a problem | ||
Public tax history
| Year | Property taxes | Tax assessment |
|---|---|---|
| 2025 | $9,570 -2.9% | $700,396 +2% |
| 2024 | $9,861 +6.9% | $686,664 +2% |
| 2023 | $9,222 +58.8% | $673,200 +78.4% |
Find assessor info on the county website
Neighborhood: 95355
Nearby schools
GreatSchools rating
- 4/10Freedom Elementary SchoolGrades: K-5Distance: 1 mi
- 6/10Elizabeth Ustach Middle SchoolGrades: 6-8Distance: 0.3 mi
- 7/10James C. Enochs High SchoolGrades: 9-12Distance: 0.7 mi
Get a cash offer in 3 minutes
Find out how much your home could sell for in as little as 3 minutes with a no-obligation cash offer.
Estimated market value$593,100
Get a cash offer in 3 minutes
Find out how much your home could sell for in as little as 3 minutes with a no-obligation cash offer.
Estimated market value
$593,100


