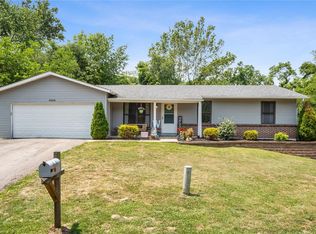Great ranch home on oversized lot in the Northwest School District! This is the perfect little family home for you! 3 bedrooms featuring newer carpeting, Master bedroom suite with full bath, large living room with sliding glass doors and newer vinyl floors, and large eat-in kitchen are all ready for you to move in and make your own! The home sits on just under a half an acre of land on a quiet street. TONS of outdoor space to create a perfect multi-use area. Basement is a walkout, and ready to finish off for more added space. Deck and siding are in need of replacing. But this is a sweet little move in ready home that just needs you personal touch! Showings to begin Wednesday, October 18th.
This property is off market, which means it's not currently listed for sale or rent on Zillow. This may be different from what's available on other websites or public sources.
