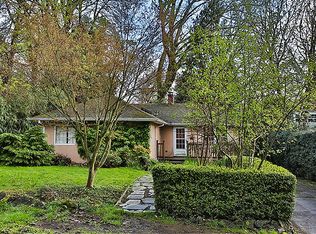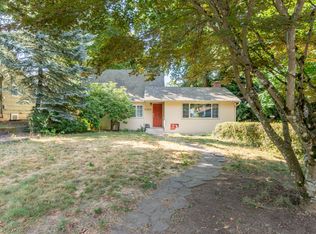The Multnomah Village home you've been waiting for! This beauty has every item on your checklist & more, with character and updates galore. Situated on nearly 1/4 acre with mature trees & garden, several outdoor spaces for hosting, and the cutest office ever. Open concept living perfect for entertaining with tons of natural light, vaulted ceilings, and gorgeous custom built ins. Bonus room with projector & movie screen, master on the main, RV Parking, the list is long...and the location a 10! [Home Energy Score = 3. HES Report at https://rpt.greenbuildingregistry.com/hes/OR10187179.pdf]
This property is off market, which means it's not currently listed for sale or rent on Zillow. This may be different from what's available on other websites or public sources.

