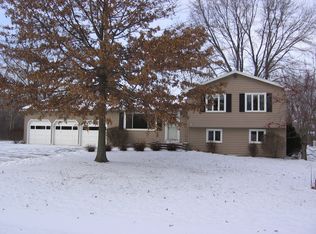Closed
$230,000
2836 S Union St, Rochester, NY 14624
3beds
1,474sqft
Single Family Residence
Built in 1960
0.58 Acres Lot
$240,200 Zestimate®
$156/sqft
$2,352 Estimated rent
Maximize your home sale
Get more eyes on your listing so you can sell faster and for more.
Home value
$240,200
$221,000 - $262,000
$2,352/mo
Zestimate® history
Loading...
Owner options
Explore your selling options
What's special
Charming rural retreat with Spencerport schools! The .58-acre lot offers a lush, fully fenced backyard, backing to enchanting woods with mature trees. A gate with an arbor beckons you to explore the backyard. Host memorable gatherings on the covered concrete patio, complete with a refreshing ceiling fan. Thermal Energy Star windows will ensure your comfort year-round. The eat-in kitchen, featuring white cabinetry and a picture window, provides a scenic view. Hardwood floors in much of the home add warmth and elegance, while a sunny quadruple window floods the living room with natural light. You’ll enjoy relaxing in the very spacious family room. This home includes modern amenities like an newer extra-large 2-car garage with storage space, a driveway turnaround/parking area, and a water-powered backup sump pump. Plus, you're just minutes away from shopping and dining in Spencerport, North Chili, and Gates, and the fresh produce of Whittier Fruit Farm. Survived Delayed Negotiations!
Zillow last checked: 8 hours ago
Listing updated: January 31, 2025 at 06:09am
Listed by:
Nathan J. Wenzel 585-473-1320,
Howard Hanna
Bought with:
Kyle R. Rath, 30RA0944777
RE/MAX Titanium LLC
Source: NYSAMLSs,MLS#: R1577093 Originating MLS: Rochester
Originating MLS: Rochester
Facts & features
Interior
Bedrooms & bathrooms
- Bedrooms: 3
- Bathrooms: 1
- Full bathrooms: 1
Heating
- Gas, Forced Air
Cooling
- Central Air
Appliances
- Included: Dryer, Electric Oven, Electric Range, Gas Water Heater, Refrigerator, Washer
- Laundry: In Basement
Features
- Den, Eat-in Kitchen, Separate/Formal Living Room
- Flooring: Hardwood, Other, See Remarks, Varies
- Windows: Thermal Windows
- Basement: Full,Sump Pump
- Has fireplace: No
Interior area
- Total structure area: 1,474
- Total interior livable area: 1,474 sqft
Property
Parking
- Total spaces: 2
- Parking features: Detached, Garage, Storage, Other
- Garage spaces: 2
Features
- Levels: One
- Stories: 1
- Patio & porch: Patio
- Exterior features: Blacktop Driveway, Fully Fenced, Patio
- Fencing: Full
Lot
- Size: 0.58 Acres
- Dimensions: 110 x 229
- Features: Rectangular, Rectangular Lot, Rural Lot, Wooded
Details
- Parcel number: 2638891160400002002000
- Special conditions: Standard
Construction
Type & style
- Home type: SingleFamily
- Architectural style: Split Level
- Property subtype: Single Family Residence
Materials
- Vinyl Siding, Copper Plumbing
- Foundation: Block
Condition
- Resale
- Year built: 1960
Utilities & green energy
- Sewer: Septic Tank
- Water: Connected, Public
- Utilities for property: Water Connected
Green energy
- Energy efficient items: Windows
Community & neighborhood
Location
- Region: Rochester
- Subdivision: Kresswood Mdws
Other
Other facts
- Listing terms: Cash,FHA,USDA Loan,VA Loan
Price history
| Date | Event | Price |
|---|---|---|
| 1/30/2025 | Sold | $230,000-4.1%$156/sqft |
Source: | ||
| 12/4/2024 | Pending sale | $239,900$163/sqft |
Source: | ||
| 11/22/2024 | Contingent | $239,900$163/sqft |
Source: | ||
| 11/13/2024 | Listed for sale | $239,900$163/sqft |
Source: | ||
Public tax history
| Year | Property taxes | Tax assessment |
|---|---|---|
| 2024 | -- | $225,000 +66.4% |
| 2023 | -- | $135,200 |
| 2022 | -- | $135,200 |
Find assessor info on the county website
Neighborhood: 14624
Nearby schools
GreatSchools rating
- 5/10Leo Bernabi SchoolGrades: PK-5Distance: 2.9 mi
- 3/10A M Cosgrove Middle SchoolGrades: 6-8Distance: 3.1 mi
- 8/10Spencerport High SchoolGrades: 9-12Distance: 3.1 mi
Schools provided by the listing agent
- District: Spencerport
Source: NYSAMLSs. This data may not be complete. We recommend contacting the local school district to confirm school assignments for this home.
