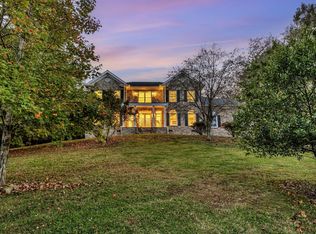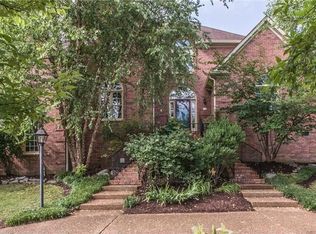Closed
$1,600,000
2836 Polo Club Rd, Nashville, TN 37221
5beds
4,361sqft
Single Family Residence, Residential
Built in 1994
1.07 Acres Lot
$1,586,200 Zestimate®
$367/sqft
$5,748 Estimated rent
Home value
$1,586,200
$1.51M - $1.68M
$5,748/mo
Zestimate® history
Loading...
Owner options
Explore your selling options
What's special
House Sold Off Market-For Comp Purpose Only. One of Horseshoe Bend's finest. This impeccably maintained home, located in one of Horseshoe Bend’s finest areas, has undergone significant renovations and upgrades. Set on a beautiful acre lot with a fenced backyard, it offers a spacious layout with five bedrooms (or four bedrooms plus an office). The completely remodeled kitchen and owner's bedroom are highlights, featuring a cozy fireplace, a remodeled bath with a freestanding tub, and heated floors. The primary bedroom is conveniently located on the first floor. A large bonus room with its own fireplace adds even more living space, while the gorgeous screened porch provides a perfect spot for relaxation, with a walk-in storage room beneath. The three-car garage boasts a painted floor and includes a tornado shelter built into the floor for added safety. This home offers a perfect blend of luxury and comfort in a sought-after location.
Zillow last checked: 8 hours ago
Listing updated: March 15, 2025 at 11:25am
Listing Provided by:
Debbie Williams 615-498-6077,
C & S Residential
Bought with:
Chip Wilkison, 325589
Fridrich & Clark Realty
Source: RealTracs MLS as distributed by MLS GRID,MLS#: 2804227
Facts & features
Interior
Bedrooms & bathrooms
- Bedrooms: 5
- Bathrooms: 4
- Full bathrooms: 3
- 1/2 bathrooms: 1
- Main level bedrooms: 2
Bedroom 1
- Features: Extra Large Closet
- Level: Extra Large Closet
- Area: 224 Square Feet
- Dimensions: 16x14
Bedroom 2
- Features: Walk-In Closet(s)
- Level: Walk-In Closet(s)
- Area: 156 Square Feet
- Dimensions: 13x12
Bedroom 3
- Area: 143 Square Feet
- Dimensions: 13x11
Bedroom 4
- Area: 132 Square Feet
- Dimensions: 12x11
Bonus room
- Features: Over Garage
- Level: Over Garage
- Area: 540 Square Feet
- Dimensions: 30x18
Den
- Features: Bookcases
- Level: Bookcases
- Area: 320 Square Feet
- Dimensions: 20x16
Dining room
- Features: Formal
- Level: Formal
- Area: 182 Square Feet
- Dimensions: 14x13
Kitchen
- Area: 143 Square Feet
- Dimensions: 13x11
Living room
- Features: Separate
- Level: Separate
- Area: 182 Square Feet
- Dimensions: 14x13
Heating
- Furnace, Natural Gas
Cooling
- Central Air
Appliances
- Included: Built-In Electric Oven, Double Oven, Oven, Built-In Gas Range, Gas Range, Dishwasher, Disposal, Ice Maker, Microwave, Refrigerator, Stainless Steel Appliance(s)
- Laundry: Electric Dryer Hookup, Washer Hookup
Features
- Bookcases, Built-in Features, Ceiling Fan(s), Entrance Foyer, Extra Closets, High Ceilings, Pantry, Redecorated, Storage, Walk-In Closet(s), High Speed Internet, Kitchen Island
- Flooring: Carpet, Wood, Tile
- Basement: Crawl Space
- Number of fireplaces: 3
- Fireplace features: Family Room, Gas, Recreation Room
Interior area
- Total structure area: 4,361
- Total interior livable area: 4,361 sqft
- Finished area above ground: 4,361
Property
Parking
- Total spaces: 3
- Parking features: Garage Door Opener, Garage Faces Rear, Aggregate, Circular Driveway, Parking Pad
- Attached garage spaces: 3
- Has uncovered spaces: Yes
Features
- Levels: Two
- Stories: 2
- Patio & porch: Porch, Covered, Screened
- Pool features: Association
- Fencing: Back Yard
Lot
- Size: 1.07 Acres
- Dimensions: 170 x 266
- Features: Level, Views
Details
- Additional structures: Storm Shelter
- Parcel number: 094006L B 05200 00007006F
- Special conditions: Standard
- Other equipment: Irrigation Equipment
Construction
Type & style
- Home type: SingleFamily
- Architectural style: Traditional
- Property subtype: Single Family Residence, Residential
Materials
- Brick
- Roof: Shingle
Condition
- New construction: No
- Year built: 1994
Utilities & green energy
- Sewer: Public Sewer
- Water: Public
- Utilities for property: Water Available, Cable Connected, Underground Utilities
Community & neighborhood
Security
- Security features: Fire Alarm, Security System, Smoke Detector(s)
Location
- Region: Nashville
- Subdivision: Horseshoe Bend Ph 1
HOA & financial
HOA
- Has HOA: Yes
- HOA fee: $97 monthly
- Amenities included: Clubhouse, Playground, Pool, Tennis Court(s), Underground Utilities
Price history
| Date | Event | Price |
|---|---|---|
| 3/14/2025 | Sold | $1,600,000$367/sqft |
Source: | ||
Public tax history
| Year | Property taxes | Tax assessment |
|---|---|---|
| 2024 | $4,099 | $218,025 |
| 2023 | $4,099 | $218,025 |
| 2022 | $4,099 | $218,025 |
Find assessor info on the county website
Neighborhood: 37221
Nearby schools
GreatSchools rating
- 6/10Grassland Elementary SchoolGrades: K-5Distance: 3.3 mi
- 8/10Grassland Middle SchoolGrades: 6-8Distance: 3.2 mi
- 10/10Franklin High SchoolGrades: 9-12Distance: 7.8 mi
Schools provided by the listing agent
- Elementary: Grassland Elementary
- Middle: Grassland Middle School
- High: Franklin High School
Source: RealTracs MLS as distributed by MLS GRID. This data may not be complete. We recommend contacting the local school district to confirm school assignments for this home.
Get a cash offer in 3 minutes
Find out how much your home could sell for in as little as 3 minutes with a no-obligation cash offer.
Estimated market value$1,586,200
Get a cash offer in 3 minutes
Find out how much your home could sell for in as little as 3 minutes with a no-obligation cash offer.
Estimated market value
$1,586,200

