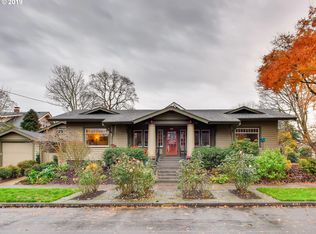Sold
$1,395,000
2836 NE 13th Ave, Portland, OR 97212
3beds
3,519sqft
Residential, Single Family Residence
Built in 1911
5,227.2 Square Feet Lot
$1,386,500 Zestimate®
$396/sqft
$4,061 Estimated rent
Home value
$1,386,500
$1.30M - $1.47M
$4,061/mo
Zestimate® history
Loading...
Owner options
Explore your selling options
What's special
A rare Irvington gem, fully restored to the studs with no detail overlooked. This one-of-a-kind Craftsman blends historic character with modern luxury. The coveted circular floor plan offers multiple living spaces on the main—an exceptional feature in historic homes. At the heart, a stunning chef’s kitchen opens to a large, light-filled family room, creating the perfect gathering space rarely found in these homes. Gleaming hardwoods, custom millwork, and natural light highlight every detail. A custom built-in bar with its own dishwasher adds a touch of sophistication, offering ample space to showcase your treasures. Upstairs, the luxurious primary suite boasts a spa-like bath with soaking tub, steam shower, and walk-in closet. Additional bedrooms are generously sized. The lower level offers a media or fitness room, custom wine cellar, and full dog-wash station. A detached studio completes the package—all on one of Irvington’s most coveted tree-lined streets. [Home Energy Score = 4. HES Report at https://rpt.greenbuildingregistry.com/hes/OR10235976]
Zillow last checked: 8 hours ago
Listing updated: September 26, 2025 at 03:22am
Listed by:
Susie Hunt Moran 503-970-9866,
Windermere Realty Trust,
Josue Velasquez 818-399-8672,
Windermere Realty Trust
Bought with:
Lauren Goche, 201207959
Think Real Estate
Source: RMLS (OR),MLS#: 597509462
Facts & features
Interior
Bedrooms & bathrooms
- Bedrooms: 3
- Bathrooms: 3
- Full bathrooms: 2
- Partial bathrooms: 1
- Main level bathrooms: 1
Primary bedroom
- Features: Hardwood Floors, Ensuite, Walkin Closet
- Level: Upper
- Area: 209
- Dimensions: 19 x 11
Bedroom 2
- Features: Hardwood Floors, Double Closet
- Level: Upper
- Area: 180
- Dimensions: 18 x 10
Bedroom 3
- Features: Hardwood Floors, Closet
- Level: Upper
- Area: 156
- Dimensions: 13 x 12
Dining room
- Features: Hardwood Floors
- Level: Main
- Area: 208
- Dimensions: 16 x 13
Family room
- Features: Builtin Features, Fireplace, French Doors, Hardwood Floors, Wet Bar
- Level: Main
- Area: 240
- Dimensions: 16 x 15
Kitchen
- Features: Builtin Refrigerator, Gas Appliances, Hardwood Floors, Peninsula
- Level: Main
- Area: 182
- Width: 13
Living room
- Features: Fireplace, Hardwood Floors
- Level: Main
- Area: 238
- Dimensions: 17 x 14
Heating
- Forced Air 95 Plus, Fireplace(s)
Cooling
- Central Air
Appliances
- Included: Built In Oven, Built-In Range, Built-In Refrigerator, Dishwasher, Disposal, Free-Standing Range, Gas Appliances, Microwave, Washer/Dryer, Gas Water Heater
Features
- Ceiling Fan(s), Soaking Tub, Double Closet, Closet, Built-in Features, Wet Bar, Peninsula, Walk-In Closet(s)
- Flooring: Hardwood, Tile
- Doors: French Doors
- Windows: Double Pane Windows, Wood Frames
- Basement: Exterior Entry,Finished,Storage Space
- Number of fireplaces: 2
- Fireplace features: Gas
Interior area
- Total structure area: 3,519
- Total interior livable area: 3,519 sqft
Property
Parking
- Total spaces: 1
- Parking features: Driveway, Off Street, Converted Garage, Detached
- Garage spaces: 1
- Has uncovered spaces: Yes
Features
- Levels: Two
- Stories: 3
- Patio & porch: Deck, Patio, Porch
- Fencing: Fenced
- Body of water: None
Lot
- Size: 5,227 sqft
- Features: Level, Trees, SqFt 5000 to 6999
Details
- Additional structures: Workshop
- Parcel number: R188744
- Zoning: R-5
Construction
Type & style
- Home type: SingleFamily
- Architectural style: Craftsman
- Property subtype: Residential, Single Family Residence
Materials
- Lap Siding, Wood Siding
- Foundation: Concrete Perimeter
- Roof: Composition
Condition
- Resale
- New construction: No
- Year built: 1911
Utilities & green energy
- Gas: Gas
- Sewer: Public Sewer
- Water: Public
Community & neighborhood
Location
- Region: Portland
- Subdivision: Irvington
Other
Other facts
- Listing terms: Cash,Conventional
- Road surface type: Paved
Price history
| Date | Event | Price |
|---|---|---|
| 9/26/2025 | Sold | $1,395,000$396/sqft |
Source: | ||
| 8/30/2025 | Pending sale | $1,395,000$396/sqft |
Source: | ||
| 8/25/2025 | Listed for sale | $1,395,000+111.4%$396/sqft |
Source: | ||
| 7/24/2013 | Sold | $660,000-3.6%$188/sqft |
Source: | ||
| 5/29/2013 | Listed for sale | $685,000+206.5%$195/sqft |
Source: Oregon First - NE Office #13602700 | ||
Public tax history
| Year | Property taxes | Tax assessment |
|---|---|---|
| 2025 | $15,616 +3.7% | $579,550 +3% |
| 2024 | $15,054 +4% | $562,670 +3% |
| 2023 | $14,476 +2.2% | $546,290 +3% |
Find assessor info on the county website
Neighborhood: Irvington
Nearby schools
GreatSchools rating
- 10/10Irvington Elementary SchoolGrades: K-5Distance: 0.2 mi
- 8/10Harriet Tubman Middle SchoolGrades: 6-8Distance: 0.9 mi
- 9/10Grant High SchoolGrades: 9-12Distance: 1.3 mi
Schools provided by the listing agent
- Elementary: Irvington
- Middle: Beaumont
- High: Grant
Source: RMLS (OR). This data may not be complete. We recommend contacting the local school district to confirm school assignments for this home.
Get a cash offer in 3 minutes
Find out how much your home could sell for in as little as 3 minutes with a no-obligation cash offer.
Estimated market value
$1,386,500
Get a cash offer in 3 minutes
Find out how much your home could sell for in as little as 3 minutes with a no-obligation cash offer.
Estimated market value
$1,386,500
