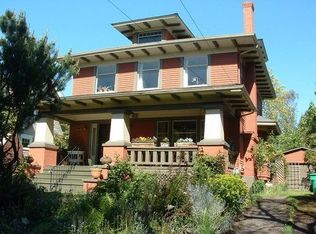Sold
$1,000,000
2836 NE 10th Ave, Portland, OR 97212
3beds
2,455sqft
Residential, Single Family Residence
Built in 1925
5,227.2 Square Feet Lot
$976,800 Zestimate®
$407/sqft
$3,666 Estimated rent
Home value
$976,800
$899,000 - $1.05M
$3,666/mo
Zestimate® history
Loading...
Owner options
Explore your selling options
What's special
Magazine worthy renovated Irvington bungalow! High design meets craftsman charm in this light filled home. Many improvements have been made including new Schoolhouse Electric lighting, fully remodeled bathrooms complete with custom vanities, gorgeous Zellige tile, and high end fixtures. The kitchen is a show stopper with new quartz counters, refaced cabinets, new appliances and designer tile backsplash. Original hardwood floors flow throughout the main level. 2 lovely bedrooms on the main level along with a fully remodeled bath. Head upstairs to the primary suite and a gorgeous spa like bathroom complete with walk-in tile shower and double vanity. Flex space on the second floor would make the perfect home office. With hardwood floors and skylights, the space is so inviting. Abundant storage in the primary bedroom thanks to the addition of a California closet system. The basement has been updated with LVP flooring and fresh paint. With a separate entrance and full bathroom, the lower level of the home has tons of potential. From the kitchen step out to an entertainers backyard with hardscaping, outdoor dining area, planting beds and modern storage shed. Close to shopping, restaurants and freeway access. Walk score 81 Bike score 97. Open house Saturday 6/8 and Sunday 6/9 2:00-4:00
Zillow last checked: 8 hours ago
Listing updated: July 01, 2024 at 08:42am
Listed by:
Susannah Nord 503-741-5194,
Windermere Realty Trust
Bought with:
Sanam Dowlatdad, 201212524
Where Real Estate Collaborative
Source: RMLS (OR),MLS#: 24574611
Facts & features
Interior
Bedrooms & bathrooms
- Bedrooms: 3
- Bathrooms: 3
- Full bathrooms: 3
- Main level bathrooms: 1
Primary bedroom
- Features: Closet Organizer, Hardwood Floors, Ensuite
- Level: Upper
Bedroom 2
- Features: Hardwood Floors
- Level: Main
Bedroom 3
- Features: Hardwood Floors
- Level: Main
Dining room
- Features: Hardwood Floors, Quartz
- Level: Main
Family room
- Features: Vinyl Floor
- Level: Lower
Kitchen
- Features: Dishwasher, Disposal, Hardwood Floors, Free Standing Range, Free Standing Refrigerator, Quartz
- Level: Main
Living room
- Features: Fireplace Insert, Hardwood Floors
- Level: Main
Heating
- Forced Air
Cooling
- Central Air
Appliances
- Included: Dishwasher, Disposal, Free-Standing Gas Range, Free-Standing Range, Free-Standing Refrigerator, Range Hood, Stainless Steel Appliance(s), Electric Water Heater
- Laundry: Laundry Room
Features
- Quartz, Closet Organizer, Tile
- Flooring: Hardwood, Vinyl
- Windows: Double Pane Windows, Wood Frames
- Basement: Crawl Space,Finished,Full
- Number of fireplaces: 1
- Fireplace features: Gas, Insert
Interior area
- Total structure area: 2,455
- Total interior livable area: 2,455 sqft
Property
Parking
- Parking features: Driveway, Off Street
- Has uncovered spaces: Yes
Accessibility
- Accessibility features: Main Floor Bedroom Bath, Accessibility
Features
- Stories: 3
- Patio & porch: Deck
- Exterior features: Garden, Yard
- Fencing: Fenced
Lot
- Size: 5,227 sqft
- Features: Level, Private, SqFt 5000 to 6999
Details
- Additional structures: ToolShed
- Parcel number: R189052
- Zoning: R5
Construction
Type & style
- Home type: SingleFamily
- Architectural style: Bungalow,Craftsman
- Property subtype: Residential, Single Family Residence
Materials
- Lap Siding, Wood Siding
- Foundation: Concrete Perimeter
- Roof: Composition
Condition
- Updated/Remodeled
- New construction: No
- Year built: 1925
Utilities & green energy
- Gas: Gas
- Sewer: Public Sewer
- Water: Public
- Utilities for property: Cable Connected
Community & neighborhood
Location
- Region: Portland
- Subdivision: Irvington
Other
Other facts
- Listing terms: Cash,Conventional,FHA,VA Loan
- Road surface type: Paved
Price history
| Date | Event | Price |
|---|---|---|
| 7/1/2024 | Sold | $1,000,000+14.3%$407/sqft |
Source: | ||
| 6/10/2024 | Pending sale | $875,000+16.7%$356/sqft |
Source: | ||
| 7/24/2019 | Sold | $750,000+7.3%$305/sqft |
Source: | ||
| 6/18/2019 | Pending sale | $699,000$285/sqft |
Source: Windermere Realty Trust #19344131 | ||
| 6/14/2019 | Listed for sale | $699,000+22.1%$285/sqft |
Source: Windermere Realty Trust #19344131 | ||
Public tax history
| Year | Property taxes | Tax assessment |
|---|---|---|
| 2025 | $10,982 +3.7% | $407,580 +3% |
| 2024 | $10,587 +4% | $395,710 +3% |
| 2023 | $10,181 +2.2% | $384,190 +3% |
Find assessor info on the county website
Neighborhood: Irvington
Nearby schools
GreatSchools rating
- 10/10Irvington Elementary SchoolGrades: K-5Distance: 0.3 mi
- 8/10Harriet Tubman Middle SchoolGrades: 6-8Distance: 0.7 mi
- 9/10Grant High SchoolGrades: 9-12Distance: 1.4 mi
Schools provided by the listing agent
- Elementary: Irvington
- Middle: Harriet Tubman
- High: Grant,Jefferson
Source: RMLS (OR). This data may not be complete. We recommend contacting the local school district to confirm school assignments for this home.
Get a cash offer in 3 minutes
Find out how much your home could sell for in as little as 3 minutes with a no-obligation cash offer.
Estimated market value
$976,800
Get a cash offer in 3 minutes
Find out how much your home could sell for in as little as 3 minutes with a no-obligation cash offer.
Estimated market value
$976,800
