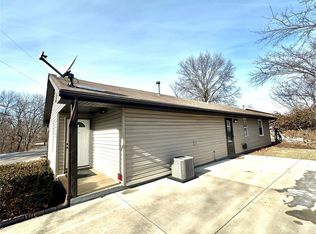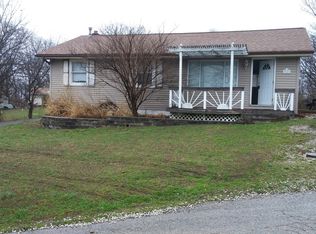Closed
Listing Provided by:
Ariella R Scott 314-489-8939,
John Noto Realty
Bought with: John Noto Realty
Price Unknown
2836 Moravec Dr, High Ridge, MO 63049
3beds
1,400sqft
Single Family Residence
Built in 1957
10,541.52 Square Feet Lot
$233,200 Zestimate®
$--/sqft
$1,745 Estimated rent
Home value
$233,200
$219,000 - $247,000
$1,745/mo
Zestimate® history
Loading...
Owner options
Explore your selling options
What's special
This updated ranch in quiet Moravec Acres is ready for you to make it home! Situated on a large cul-de-sac street in move-in ready condition. Updates throughout include- a 2023 architectural shingle roof on the garage and the main home, remodeled bathrooms, new tile floor in the laundry room, refinished oak hardwood floors, updated deck with view of woods, new carpet in dining room, new windows in living room, 2023 fifty-gallon water heater, 2021 high efficiency furnace & air conditioner, and updated plumbing & electrical. The Kitchen boasts a breakfast room with deck access, and includes spacious oak cabinetry and custom concrete countertops. Enjoy a wood burning stove in the family room for a cozy atmosphere. Exterior includes a 900+ sf oversized detached 2 car garage with plenty of room to park 2 vehicles and have a workshop. Ample parking with 2 driveways. Ideal location minutes away from High Ridge Elementary, Toasted Coffee Shop, and hiking at Pleasant Valley Nature Preserve.
Zillow last checked: 8 hours ago
Listing updated: April 28, 2025 at 04:52pm
Listing Provided by:
Ariella R Scott 314-489-8939,
John Noto Realty
Bought with:
Ariella R Scott, 2023010395
John Noto Realty
Source: MARIS,MLS#: 23070056 Originating MLS: St. Louis Association of REALTORS
Originating MLS: St. Louis Association of REALTORS
Facts & features
Interior
Bedrooms & bathrooms
- Bedrooms: 3
- Bathrooms: 2
- Full bathrooms: 1
- 1/2 bathrooms: 1
- Main level bathrooms: 2
- Main level bedrooms: 3
Primary bedroom
- Features: Floor Covering: Wood, Wall Covering: None
- Level: Main
- Area: 140
- Dimensions: 14x10
Bedroom
- Features: Floor Covering: Wood, Wall Covering: None
- Level: Main
- Area: 80
- Dimensions: 10x8
Bedroom
- Features: Floor Covering: Wood, Wall Covering: None
- Level: Main
- Area: 120
- Dimensions: 10x12
Breakfast room
- Features: Floor Covering: Ceramic Tile, Wall Covering: None
- Level: Main
- Area: 90
- Dimensions: 10x9
Family room
- Features: Floor Covering: Wood, Wall Covering: None
- Level: Main
- Area: 238
- Dimensions: 17x14
Great room
- Features: Floor Covering: Carpeting, Wall Covering: None
- Level: Main
- Area: 128
- Dimensions: 16x8
Kitchen
- Features: Floor Covering: Ceramic Tile, Wall Covering: None
- Level: Main
- Area: 100
- Dimensions: 10x10
Laundry
- Features: Floor Covering: Vinyl, Wall Covering: None
- Level: Main
- Area: 60
- Dimensions: 10x6
Heating
- Forced Air, Natural Gas
Cooling
- Ceiling Fan(s), Central Air, Electric
Appliances
- Included: Dishwasher, Dryer, Microwave, Electric Range, Electric Oven, Refrigerator, Washer, Electric Water Heater
Features
- Workshop/Hobby Area, Kitchen/Dining Room Combo, Breakfast Room, Eat-in Kitchen
- Flooring: Carpet, Hardwood
- Basement: Cellar,Concrete,Walk-Out Access
- Number of fireplaces: 1
- Fireplace features: Great Room, Free Standing
Interior area
- Total structure area: 1,400
- Total interior livable area: 1,400 sqft
- Finished area above ground: 1,400
Property
Parking
- Total spaces: 2
- Parking features: RV Access/Parking, Detached, Garage, Garage Door Opener, Off Street, Oversized
- Garage spaces: 2
Features
- Levels: One
- Patio & porch: Deck
Lot
- Size: 10,541 sqft
- Dimensions: 80 x 132
- Features: Adjoins Wooded Area
Details
- Parcel number: 035.015.04001009
- Special conditions: Standard
Construction
Type & style
- Home type: SingleFamily
- Architectural style: Contemporary,Traditional,Ranch
- Property subtype: Single Family Residence
Materials
- Aluminum Siding, Brick Veneer
Condition
- Updated/Remodeled
- New construction: No
- Year built: 1957
Utilities & green energy
- Sewer: Septic Tank
- Water: Public
Community & neighborhood
Security
- Security features: Smoke Detector(s)
Location
- Region: High Ridge
- Subdivision: Moravec Acres 03
HOA & financial
HOA
- HOA fee: $20 monthly
- Services included: Other
Other
Other facts
- Listing terms: Cash,Conventional,FHA,VA Loan
- Ownership: Private
- Road surface type: Asphalt, Gravel
Price history
| Date | Event | Price |
|---|---|---|
| 1/12/2024 | Sold | -- |
Source: | ||
| 12/10/2023 | Pending sale | $199,900$143/sqft |
Source: | ||
| 11/28/2023 | Listed for sale | $199,900$143/sqft |
Source: | ||
| 8/5/1998 | Sold | -- |
Source: Public Record Report a problem | ||
Public tax history
| Year | Property taxes | Tax assessment |
|---|---|---|
| 2025 | $1,311 +6.1% | $18,400 +7.6% |
| 2024 | $1,235 +0.5% | $17,100 |
| 2023 | $1,228 -0.1% | $17,100 |
Find assessor info on the county website
Neighborhood: 63049
Nearby schools
GreatSchools rating
- 7/10High Ridge Elementary SchoolGrades: K-5Distance: 1 mi
- 5/10Wood Ridge Middle SchoolGrades: 6-8Distance: 2.5 mi
- 6/10Northwest High SchoolGrades: 9-12Distance: 7.5 mi
Schools provided by the listing agent
- Elementary: High Ridge Elem.
- Middle: Wood Ridge Middle School
- High: Northwest High
Source: MARIS. This data may not be complete. We recommend contacting the local school district to confirm school assignments for this home.
Get a cash offer in 3 minutes
Find out how much your home could sell for in as little as 3 minutes with a no-obligation cash offer.
Estimated market value$233,200
Get a cash offer in 3 minutes
Find out how much your home could sell for in as little as 3 minutes with a no-obligation cash offer.
Estimated market value
$233,200

