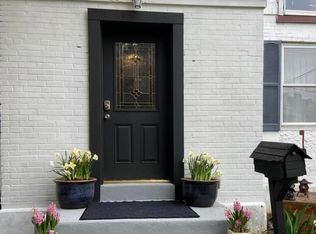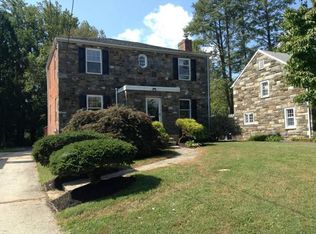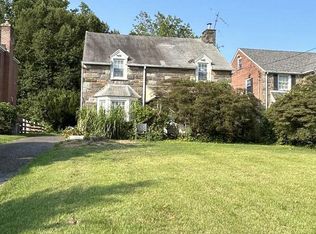Sold for $501,000 on 07/06/23
$501,000
2836 Haverford Rd, Ardmore, PA 19003
3beds
2,239sqft
Single Family Residence
Built in 1945
0.46 Acres Lot
$616,900 Zestimate®
$224/sqft
$3,632 Estimated rent
Home value
$616,900
$574,000 - $666,000
$3,632/mo
Zestimate® history
Loading...
Owner options
Explore your selling options
What's special
Opportunity knocks!! This is your chance to purchase a completely remodeled home minutes from everywhere you want to be!! Completely renovated Colonial home on an almost half acre flat lot in Ardmore. This 3 BR 3 1/2 Bathroom home is better than new and ready for you to move right in! The expanded gourmet kitchen features beautiful new cabinetry, quartz counters, brand new appliances and upgraded lighting and floors. The main living room is bright and sunny with a fireplace for cozy evenings. The main floor has a brand new half bath with new modern fixtures. Upstairs are 3 generously sized bedrooms with ceiling fans and individual mini split heating/cooling units in each room. The primary bedroom is en suite featuring modern bathroom fixtures and custom tile. The hall bath also has luxury tile, fixtures and floating cabinetry for a contemporary feel and function. The finished lower level includes a full bath with radiant heated floors and upscale finishes. The back yard has plenty of space for entertaining, gardening and play. There is a detached 2 car garage and plenty of driveway space. Close to Merion Golf Club, Haverford College, and the SEPTA Norristown High Speed Line. Minutes from Bryn Mawr Hospital, Shopping, and Restaurants. Don't miss this opportunity to own a fabulously remodeled single family home in acclaimed Haverford SD!! Book your tour today
Zillow last checked: 8 hours ago
Listing updated: July 08, 2023 at 05:47am
Listed by:
Alison Saunders 610-563-5432,
RE/MAX Preferred - Malvern
Bought with:
Christina Vazquez, RS335130
KW Philly
Source: Bright MLS,MLS#: PADE2047440
Facts & features
Interior
Bedrooms & bathrooms
- Bedrooms: 3
- Bathrooms: 4
- Full bathrooms: 3
- 1/2 bathrooms: 1
- Main level bathrooms: 1
Basement
- Description: Percent Finished: 80.0
- Area: 600
Heating
- Radiant, Other, Electric
Cooling
- Ductless, Electric
Appliances
- Included: Dishwasher, Dryer, Energy Efficient Appliances, Oven/Range - Electric, Range Hood, Refrigerator, Washer, Water Heater, Electric Water Heater
- Laundry: Lower Level, In Basement, Laundry Room
Features
- Ceiling Fan(s), Combination Kitchen/Dining, Floor Plan - Traditional, Eat-in Kitchen, Kitchen - Gourmet, Bathroom - Tub Shower, Plaster Walls
- Flooring: Luxury Vinyl, Wood, Carpet, Tile/Brick
- Basement: Full
- Number of fireplaces: 1
- Fireplace features: Brick
Interior area
- Total structure area: 2,239
- Total interior livable area: 2,239 sqft
- Finished area above ground: 1,639
- Finished area below ground: 600
Property
Parking
- Total spaces: 5
- Parking features: Other, Detached, Driveway
- Garage spaces: 2
- Uncovered spaces: 3
Accessibility
- Accessibility features: None
Features
- Levels: Two
- Stories: 2
- Pool features: None
Lot
- Size: 0.46 Acres
- Dimensions: 53.00 x 374.00
- Features: Front Yard, Rear Yard
Details
- Additional structures: Above Grade, Below Grade
- Parcel number: 22060110100
- Zoning: R10 SINGLE FAMILY
- Special conditions: Standard
Construction
Type & style
- Home type: SingleFamily
- Architectural style: Colonial,Traditional
- Property subtype: Single Family Residence
Materials
- Brick
- Foundation: Block
- Roof: Shingle
Condition
- Excellent
- New construction: No
- Year built: 1945
- Major remodel year: 2023
Utilities & green energy
- Electric: 200+ Amp Service
- Sewer: Public Sewer
- Water: Public
Green energy
- Energy efficient items: Appliances
Community & neighborhood
Location
- Region: Ardmore
- Subdivision: None Available
- Municipality: HAVERFORD TWP
Other
Other facts
- Listing agreement: Exclusive Right To Sell
- Listing terms: Cash,Conventional,FHA,VA Loan
- Ownership: Fee Simple
- Road surface type: Paved
Price history
| Date | Event | Price |
|---|---|---|
| 7/6/2023 | Sold | $501,000+0.4%$224/sqft |
Source: | ||
| 6/30/2023 | Pending sale | $499,000$223/sqft |
Source: | ||
| 6/9/2023 | Contingent | $499,000$223/sqft |
Source: | ||
| 5/26/2023 | Listed for sale | $499,000-0.2%$223/sqft |
Source: | ||
| 3/1/2023 | Listing removed | -- |
Source: | ||
Public tax history
| Year | Property taxes | Tax assessment |
|---|---|---|
| 2025 | $8,416 -8.9% | $308,115 -14.3% |
| 2024 | $9,241 +205.5% | $359,380 +196.8% |
| 2023 | $3,025 +2.4% | $121,070 |
Find assessor info on the county website
Neighborhood: 19003
Nearby schools
GreatSchools rating
- 8/10Coopertown El SchoolGrades: K-5Distance: 1.4 mi
- 9/10Haverford Middle SchoolGrades: 6-8Distance: 1 mi
- 10/10Haverford Senior High SchoolGrades: 9-12Distance: 1 mi
Schools provided by the listing agent
- District: Haverford Township
Source: Bright MLS. This data may not be complete. We recommend contacting the local school district to confirm school assignments for this home.

Get pre-qualified for a loan
At Zillow Home Loans, we can pre-qualify you in as little as 5 minutes with no impact to your credit score.An equal housing lender. NMLS #10287.
Sell for more on Zillow
Get a free Zillow Showcase℠ listing and you could sell for .
$616,900
2% more+ $12,338
With Zillow Showcase(estimated)
$629,238

