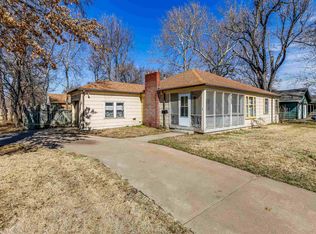Sold
Price Unknown
2836 E Mount Vernon Rd, Wichita, KS 67211
3beds
1,335sqft
Single Family Onsite Built
Built in 1947
0.35 Acres Lot
$173,700 Zestimate®
$--/sqft
$1,184 Estimated rent
Home value
$173,700
$158,000 - $191,000
$1,184/mo
Zestimate® history
Loading...
Owner options
Explore your selling options
What's special
This updated red brick ranch is in the Cedardale Addition of southeast Wichita. The home features newer white windows that lighten every room, complemented by white mini blinds. Luxury vinyl plank flooring runs throughout most of the house, with carpet in two bedrooms; the third bedroom has vinyl plank flooring and was previously used as an office. The dining room and kitchen are bright and welcoming, featuring white cabinets, granite countertops, and stainless-steel appliances. The laundry room is equipped with a stackable front-load washer and dryer. A detached double-deep garage and shop with a programmable overhead opener provides ample storage and workshop space. The corner lot boasts mature trees and a fully fenced backyard with a privacy wood fence. Conveniently situated at Mount Vernon and Erie, this property is near Mead Middle School, Griffith Elementary School, and Clapp Park. The area is walkable with sidewalks and quiet streets. Call the listing broker.
Zillow last checked: 8 hours ago
Listing updated: May 15, 2025 at 08:08pm
Listed by:
Jeffrey Richardson jeff@richcobrokers.com,
Richco Property Brokers LLC
Source: SCKMLS,MLS#: 653955
Facts & features
Interior
Bedrooms & bathrooms
- Bedrooms: 3
- Bathrooms: 1
- Full bathrooms: 1
Primary bedroom
- Description: Carpet
- Level: Main
- Area: 150
- Dimensions: 10x15
Other
- Description: Carpet
- Level: Main
- Area: 140
- Dimensions: 10x14
Other
- Description: Luxury Vinyl
- Level: Main
- Area: 132
- Dimensions: 11x12
Kitchen
- Description: Luxury Vinyl
- Level: Main
- Area: 130
- Dimensions: 10x13
Laundry
- Description: Laminate - Other
- Level: Main
- Area: 100
- Dimensions: 10x10
Living room
- Description: Luxury Vinyl
- Level: Main
- Area: 299
- Dimensions: 13x23
Heating
- Forced Air, Natural Gas
Cooling
- Central Air, Electric
Appliances
- Included: Dishwasher, Disposal, Refrigerator, Range, Washer, Dryer
- Laundry: Main Level
Features
- Ceiling Fan(s)
- Doors: Storm Door(s)
- Windows: Window Coverings-All, Storm Window(s)
- Has fireplace: No
Interior area
- Total interior livable area: 1,335 sqft
- Finished area above ground: 1,335
- Finished area below ground: 0
Property
Parking
- Total spaces: 3
- Parking features: Detached, Garage Door Opener, Oversized
- Garage spaces: 3
Features
- Levels: One
- Stories: 1
- Exterior features: Guttering - ALL
- Fencing: Wood
Lot
- Size: 0.35 Acres
- Features: Corner Lot
Details
- Additional structures: Storage
- Parcel number: 2017312834014040140.0B
Construction
Type & style
- Home type: SingleFamily
- Architectural style: Ranch
- Property subtype: Single Family Onsite Built
Materials
- Frame w/More than 50% Mas, Brick
- Foundation: Crawl Space
- Roof: Composition
Condition
- Year built: 1947
Utilities & green energy
- Gas: Natural Gas Available
- Water: Private
- Utilities for property: Sewer Available, Natural Gas Available
Community & neighborhood
Community
- Community features: Sidewalks
Location
- Region: Wichita
- Subdivision: CEDARDALE
HOA & financial
HOA
- Has HOA: No
Other
Other facts
- Ownership: Individual
Price history
Price history is unavailable.
Public tax history
| Year | Property taxes | Tax assessment |
|---|---|---|
| 2024 | $1,536 +13.3% | $14,513 +15.8% |
| 2023 | $1,356 +448.1% | $12,535 |
| 2022 | $247 -93.2% | -- |
Find assessor info on the county website
Neighborhood: Mead
Nearby schools
GreatSchools rating
- 2/10Linwood Elementary SchoolGrades: PK-5Distance: 0.8 mi
- 4/10Mead Middle SchoolGrades: 6-8Distance: 0.2 mi
- 2/10East High SchoolGrades: 9-12Distance: 2 mi
Schools provided by the listing agent
- Elementary: Linwood
- Middle: Mead
- High: East
Source: SCKMLS. This data may not be complete. We recommend contacting the local school district to confirm school assignments for this home.
