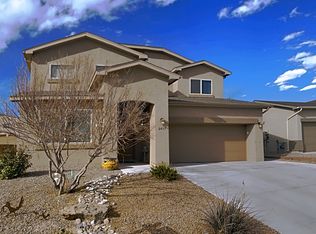Sold
Price Unknown
2836 Camacho Rd SE, Rio Rancho, NM 87124
4beds
2,674sqft
Single Family Residence
Built in 2014
5,662.8 Square Feet Lot
$451,500 Zestimate®
$--/sqft
$2,635 Estimated rent
Home value
$451,500
$429,000 - $474,000
$2,635/mo
Zestimate® history
Loading...
Owner options
Explore your selling options
What's special
Beautiful two story DR Horton ''Rose'' floor plan in Cabezon community close to trails and schools. Energy efficient, Green Built, Silver Level home features a beautiful updated kitchen w/ granite countertops and island, offset cabinets with lower cabinets pull out shelves, gorgeous granite backsplash. Home has Refrigerated air, new Carpet, newer updated stainless steel appliances! Gas fireplace in living room with solar shades on higher windows, separate office area downstairs. Gas Stub in covered patio area. Xeriscaped front and fully landscaped backyard with irrigation set to both. Taexx pest control system.
Zillow last checked: 8 hours ago
Listing updated: July 13, 2025 at 09:11am
Listed by:
Matthew Curry 915-861-3533,
HomeSmart Realty Pros
Bought with:
Andrea Overman
Coldwell Banker Legacy
Lauren Mueller-Skinner, 36367
Coldwell Banker Legacy
Source: SWMLS,MLS#: 1039127
Facts & features
Interior
Bedrooms & bathrooms
- Bedrooms: 4
- Bathrooms: 4
- Full bathrooms: 3
- 1/2 bathrooms: 1
Primary bedroom
- Level: Main
- Area: 225.58
- Dimensions: 16.09 x 14.02
Bedroom 2
- Level: Upper
- Area: 143.76
- Dimensions: 11.05 x 13.01
Bedroom 3
- Level: Upper
- Area: 163.8
- Dimensions: 12.6 x 13
Bedroom 4
- Level: Upper
- Area: 165.55
- Dimensions: 15.05 x 11
Dining room
- Level: Main
- Area: 130.4
- Dimensions: 13.04 x 10
Kitchen
- Level: Main
- Area: 131.94
- Dimensions: 10.11 x 13.05
Living room
- Level: Main
- Area: 290.68
- Dimensions: 16.9 x 17.2
Heating
- Central, Forced Air, Multiple Heating Units, Natural Gas
Cooling
- Multi Units, Refrigerated
Appliances
- Included: Convection Oven, Dishwasher, Free-Standing Gas Range, Disposal, Microwave, Self Cleaning Oven
- Laundry: Gas Dryer Hookup, Washer Hookup, Dryer Hookup, ElectricDryer Hookup
Features
- Ceiling Fan(s), Dual Sinks, Entrance Foyer, Garden Tub/Roman Tub, Home Office, Kitchen Island, Loft, Main Level Primary, Pantry, Separate Shower, Walk-In Closet(s)
- Flooring: Carpet, Laminate, Tile
- Windows: Low-Emissivity Windows, Vinyl
- Has basement: No
- Number of fireplaces: 1
- Fireplace features: Gas Log
Interior area
- Total structure area: 2,674
- Total interior livable area: 2,674 sqft
Property
Parking
- Total spaces: 2
- Parking features: Attached, Garage, Garage Door Opener
- Attached garage spaces: 2
Features
- Levels: Two
- Stories: 2
- Patio & porch: Covered, Patio
- Exterior features: Private Yard, Sprinkler/Irrigation
- Fencing: Wall
Lot
- Size: 5,662 sqft
- Features: Corner Lot, Lawn, Landscaped, Sprinklers Automatic, Xeriscape
Details
- Parcel number: 1012068374184
- Zoning description: R-1
Construction
Type & style
- Home type: SingleFamily
- Property subtype: Single Family Residence
Materials
- Frame, Stucco
- Roof: Pitched,Shingle
Condition
- Resale
- New construction: No
- Year built: 2014
Details
- Builder name: Dr Horton
Utilities & green energy
- Sewer: Public Sewer
- Water: Public
- Utilities for property: Cable Connected, Electricity Connected, Natural Gas Connected, Sewer Connected, Water Connected
Green energy
- Energy efficient items: Windows
- Energy generation: None
- Water conservation: Water-Smart Landscaping
Community & neighborhood
Location
- Region: Rio Rancho
- Subdivision: Yucatan Del Este
HOA & financial
HOA
- Has HOA: Yes
- HOA fee: $180 monthly
- Services included: Common Areas
Other
Other facts
- Listing terms: Cash,Conventional,FHA,VA Loan
Price history
| Date | Event | Price |
|---|---|---|
| 10/5/2023 | Sold | -- |
Source: | ||
| 8/29/2023 | Pending sale | $437,000$163/sqft |
Source: | ||
| 8/3/2023 | Listed for sale | $437,000$163/sqft |
Source: | ||
Public tax history
| Year | Property taxes | Tax assessment |
|---|---|---|
| 2025 | $5,236 -1.7% | $140,207 +1.5% |
| 2024 | $5,329 +70.9% | $138,071 +76% |
| 2023 | $3,118 +1.9% | $78,442 +3% |
Find assessor info on the county website
Neighborhood: Rio Rancho Estates
Nearby schools
GreatSchools rating
- 4/10Martin King Jr Elementary SchoolGrades: K-5Distance: 0.4 mi
- 5/10Lincoln Middle SchoolGrades: 6-8Distance: 1.3 mi
- 7/10Rio Rancho High SchoolGrades: 9-12Distance: 1.9 mi
Schools provided by the listing agent
- Elementary: Martin L King Jr
- Middle: Lincoln
- High: Rio Rancho
Source: SWMLS. This data may not be complete. We recommend contacting the local school district to confirm school assignments for this home.
Get a cash offer in 3 minutes
Find out how much your home could sell for in as little as 3 minutes with a no-obligation cash offer.
Estimated market value$451,500
Get a cash offer in 3 minutes
Find out how much your home could sell for in as little as 3 minutes with a no-obligation cash offer.
Estimated market value
$451,500
