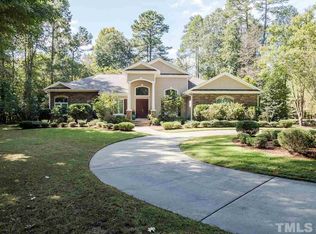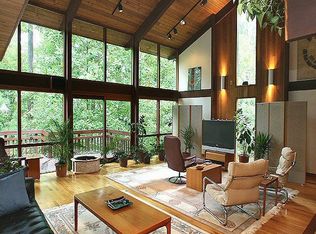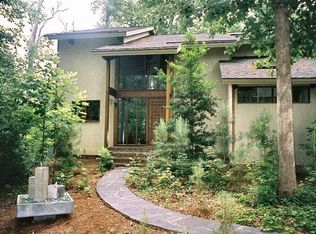11 acres of picturesque & private countryside nestled within a desired subd in Wake County.This stunning Estate is a rare find & boasts an abundance of special features:1st floor bedrm/office w/full bath;prvt baths off each bedrm;open,flowing flrplan w/gleaming hardwds;stately 3 sided brick ext;oversized 3 car garage;unfin attic pre-plumbed;expansive cleared & wooded property w/pool,garden w/irrigation,fruit trees,volleyball,& more.Tranquil yet accessible to 440,Downtown Raleigh & more.Life is great here!
This property is off market, which means it's not currently listed for sale or rent on Zillow. This may be different from what's available on other websites or public sources.


