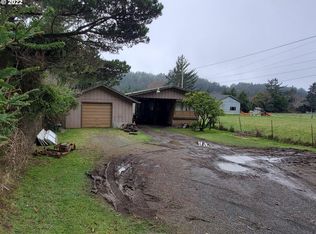Sold
$389,000
28358 Mateer Rd, Gold Beach, OR 97444
3beds
1,520sqft
Residential, Manufactured Home
Built in 1983
0.95 Acres Lot
$386,300 Zestimate®
$256/sqft
$2,023 Estimated rent
Home value
$386,300
Estimated sales range
Not available
$2,023/mo
Zestimate® history
Loading...
Owner options
Explore your selling options
What's special
Gorgeous waterfront property on almost 1 acre of land that backs to Hunter Creek! This large, remodeled manufactured home features an open floor plan with a huge kitchen and lots of natural light. Mostly updated within the last two years, to include an all-new kitchen with soft close drawers and cabinets, stainless steel farm sink, butcher-block countertops, kitchen island and new lifetime waterproof luxury vinyl plank flooring throughout. Other updates include underground electrical, new water heater, updated bathroom vanities and fixtures, interior insulation, sheet rock, new windows & doors, and a widened road with new gravel. It offers front and rear covered porches for outdoor entertaining, and an enclosed unfinished porch off the master bedroom with multiple exterior exits, one leading onto a new Trex deck with hot tub. Huge yard and plenty of room for just about anything. Standard septic system pumped in the last three years, city water, plus potential of an older well for irrigation. Also included is a detached 24' X 33' shop building with 220V. In it, you will find the riding lawnmower included in this sale. Can be sold furnished. See the online virtual tour for an interior 3D tour.
Zillow last checked: 8 hours ago
Listing updated: August 06, 2024 at 04:29am
Listed by:
Joy Wells 541-655-0100,
eXp Realty, LLC
Bought with:
Heather O'Connor, 201213465
RE/MAX Coast and Country
Source: RMLS (OR),MLS#: 24009804
Facts & features
Interior
Bedrooms & bathrooms
- Bedrooms: 3
- Bathrooms: 2
- Full bathrooms: 2
- Main level bathrooms: 2
Primary bedroom
- Features: Exterior Entry, Bathtub With Shower, Closet, Vinyl Floor
- Level: Main
- Area: 154
- Dimensions: 14 x 11
Bedroom 2
- Features: Bathtub With Shower, Closet, Shared Bath, Vinyl Floor
- Level: Main
- Area: 99
- Dimensions: 9 x 11
Bedroom 3
- Features: Bathtub With Shower, Closet, Shared Bath, Vinyl Floor
- Level: Main
- Area: 154
- Dimensions: 14 x 11
Dining room
- Features: Deck, Exterior Entry, Kitchen Dining Room Combo, Living Room Dining Room Combo, Vinyl Floor
- Level: Main
- Area: 121
- Dimensions: 11 x 11
Kitchen
- Features: Exterior Entry, Kitchen Dining Room Combo, Updated Remodeled, E N E R G Y S T A R Qualified Appliances, Free Standing Range, Free Standing Refrigerator, Vinyl Floor
- Level: Main
- Area: 176
- Width: 11
Living room
- Features: Deck, Exterior Entry, Kitchen Dining Room Combo, Living Room Dining Room Combo, Vinyl Floor
- Level: Main
- Area: 187
- Dimensions: 17 x 11
Office
- Features: Exterior Entry, High Speed Internet, Laminate Flooring
- Level: Main
- Area: 99
- Dimensions: 9 x 11
Heating
- Forced Air
Appliances
- Included: ENERGY STAR Qualified Appliances, Free-Standing Range, Free-Standing Refrigerator, Electric Water Heater, ENERGY STAR Qualified Water Heater
- Laundry: Laundry Room
Features
- High Speed Internet, Vaulted Ceiling(s), Bathtub With Shower, Closet, Shared Bath, Kitchen Dining Room Combo, Living Room Dining Room Combo, Updated Remodeled, Kitchen Island, Pantry
- Flooring: Vinyl, Laminate
- Windows: Double Pane Windows, Vinyl Frames
- Basement: Crawl Space
Interior area
- Total structure area: 1,520
- Total interior livable area: 1,520 sqft
Property
Parking
- Total spaces: 1
- Parking features: Driveway, RV Access/Parking, RV Boat Storage, Detached, Extra Deep Garage, Oversized
- Garage spaces: 1
- Has uncovered spaces: Yes
Features
- Levels: One
- Stories: 1
- Patio & porch: Covered Deck, Deck, Porch
- Exterior features: Yard, Exterior Entry
- Has spa: Yes
- Spa features: Free Standing Hot Tub
- Has view: Yes
- View description: Creek/Stream, Mountain(s), Trees/Woods
- Has water view: Yes
- Water view: Creek/Stream
- Waterfront features: Creek
- Body of water: Hunter Creek
Lot
- Size: 0.95 Acres
- Dimensions: 435' x 124.5'
- Features: Flood Zone, Gentle Sloping, Level, SqFt 20000 to Acres1
Details
- Additional structures: RVParking, RVBoatStorage
- Parcel number: R19739
- Zoning: NH/R2
Construction
Type & style
- Home type: MobileManufactured
- Property subtype: Residential, Manufactured Home
Materials
- Cement Siding
- Foundation: Block
- Roof: Composition
Condition
- Restored,Updated/Remodeled
- New construction: No
- Year built: 1983
Utilities & green energy
- Sewer: Standard Septic
- Water: Public
- Utilities for property: Cable Connected, Other Internet Service
Community & neighborhood
Location
- Region: Gold Beach
Other
Other facts
- Body type: Double Wide
- Listing terms: Cash,Conventional
- Road surface type: Gravel
Price history
| Date | Event | Price |
|---|---|---|
| 8/5/2024 | Sold | $389,000-2.5%$256/sqft |
Source: | ||
| 7/13/2024 | Pending sale | $399,000$263/sqft |
Source: | ||
| 6/28/2024 | Listed for sale | $399,000$263/sqft |
Source: | ||
| 6/22/2024 | Pending sale | $399,000$263/sqft |
Source: | ||
| 6/19/2024 | Price change | $399,000-4.8%$263/sqft |
Source: | ||
Public tax history
| Year | Property taxes | Tax assessment |
|---|---|---|
| 2024 | $2,298 +40.8% | $201,790 +41.4% |
| 2023 | $1,632 +8.1% | $142,690 +3% |
| 2022 | $1,509 +0.7% | $138,540 +3% |
Find assessor info on the county website
Neighborhood: 97444
Nearby schools
GreatSchools rating
- 4/10Riley Creek Elementary SchoolGrades: K-8Distance: 2.3 mi
- 6/10Gold Beach High SchoolGrades: 9-12Distance: 2.3 mi
Schools provided by the listing agent
- Elementary: Riley Creek
- Middle: Gold Beach Jr
- High: Gold Beach Sr
Source: RMLS (OR). This data may not be complete. We recommend contacting the local school district to confirm school assignments for this home.
