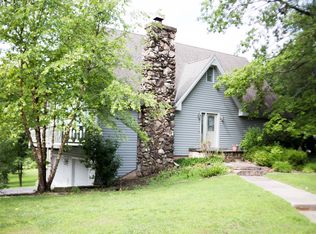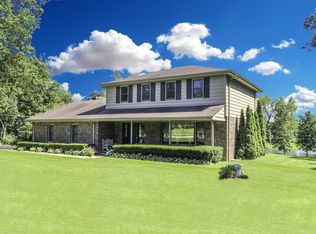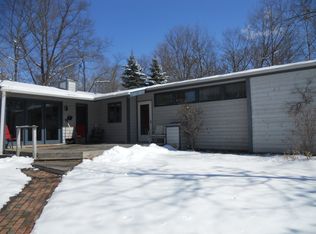Closed
$442,500
28356 N High View Rd, McHenry, IL 60051
3beds
2,504sqft
Single Family Residence
Built in 1976
0.9 Acres Lot
$457,300 Zestimate®
$177/sqft
$3,417 Estimated rent
Home value
$457,300
$416,000 - $503,000
$3,417/mo
Zestimate® history
Loading...
Owner options
Explore your selling options
What's special
WOW! This stunning two story home overlooks a placid pond with decks off the Living Room and walkout basement for friends and family to take in the view. The spacious Living Room features a massive stone fireplace and a beamed, wood ceiling and is open to a beautiful Kitchen with granite counters and high-end Stainless Steel appliances. All appliances (including laundry) are new and are connected to wi-fi and can be controlled from your phone. Transferrable warranties for all. You can also control the lights around the outside of the house, changing colors for the holidays. The electric awning over the deck provides shade on those hot summer days. A full bath on each floor for your convenience and a first floor bedroom that can be used as on office. Even the whirlpool tub in the master bath has a view of the pond. The Family Room in the walkout basement has a great view of the water and access to the 2.5 car garage which is heated and air conditioned. High efficiency furnace and 75 gallon water heater. Garage doors and openers have been replaced with battery backup. With a shed, attic fan and nest thermostat, no detail has been overlooked.
Zillow last checked: 8 hours ago
Listing updated: June 02, 2025 at 01:14pm
Listing courtesy of:
Michael Lescher, AHWD,CRS,GRI,RSPS,SFR 847-596-6100,
RE/MAX Plaza
Bought with:
Patricia Lennon
@properties Christies International Real Estate
Source: MRED as distributed by MLS GRID,MLS#: 12346562
Facts & features
Interior
Bedrooms & bathrooms
- Bedrooms: 3
- Bathrooms: 3
- Full bathrooms: 3
Primary bedroom
- Features: Flooring (Carpet), Window Treatments (All)
- Level: Second
- Area: 304 Square Feet
- Dimensions: 19X16
Bedroom 2
- Features: Flooring (Carpet), Window Treatments (All)
- Level: Second
- Area: 247 Square Feet
- Dimensions: 19X13
Bedroom 3
- Features: Flooring (Carpet), Window Treatments (All)
- Level: Main
- Area: 156 Square Feet
- Dimensions: 13X12
Family room
- Features: Flooring (Carpet)
- Level: Basement
- Area: 221 Square Feet
- Dimensions: 17X13
Kitchen
- Features: Kitchen (Island), Flooring (Hardwood)
- Level: Main
- Area: 169 Square Feet
- Dimensions: 13X13
Living room
- Features: Flooring (Hardwood)
- Level: Main
- Area: 540 Square Feet
- Dimensions: 27X20
Heating
- Natural Gas, Forced Air
Cooling
- Central Air
Appliances
- Included: Range, Dishwasher, Refrigerator, High End Refrigerator, Washer, Dryer, Stainless Steel Appliance(s), Water Softener, Water Softener Owned, Humidifier
- Laundry: Main Level
Features
- 1st Floor Bedroom, 1st Floor Full Bath
- Flooring: Hardwood
- Basement: Finished,Walk-Out Access
- Number of fireplaces: 1
- Fireplace features: Wood Burning, Living Room
Interior area
- Total structure area: 0
- Total interior livable area: 2,504 sqft
Property
Parking
- Total spaces: 2
- Parking features: Asphalt, Garage Door Opener, Heated Garage, Garage, On Site, Garage Owned, Attached
- Attached garage spaces: 2
- Has uncovered spaces: Yes
Accessibility
- Accessibility features: No Disability Access
Features
- Stories: 1
- Patio & porch: Deck, Patio
- Has view: Yes
- View description: Water, Back of Property
- Water view: Water,Back of Property
- Waterfront features: Pond, Waterfront
Lot
- Size: 0.90 Acres
- Dimensions: 278X231X254X73X30
- Features: Cul-De-Sac, Wooded, Sloped
Details
- Additional structures: Shed(s)
- Parcel number: 09214040050000
- Special conditions: Home Warranty
- Other equipment: Water-Softener Owned, Ceiling Fan(s), Fan-Attic Exhaust
Construction
Type & style
- Home type: SingleFamily
- Architectural style: Contemporary
- Property subtype: Single Family Residence
Materials
- Brick, Frame
- Foundation: Concrete Perimeter
- Roof: Asphalt
Condition
- New construction: No
- Year built: 1976
Details
- Builder model: CUSTOM
- Warranty included: Yes
Utilities & green energy
- Electric: Circuit Breakers, 100 Amp Service
- Sewer: Septic Tank
- Water: Well
Community & neighborhood
Security
- Security features: Carbon Monoxide Detector(s)
Community
- Community features: Lake, Street Paved
Location
- Region: Mchenry
- Subdivision: Lakeview Woodlands
Other
Other facts
- Listing terms: Cash
- Ownership: Fee Simple
Price history
| Date | Event | Price |
|---|---|---|
| 6/2/2025 | Sold | $442,500+2.9%$177/sqft |
Source: | ||
| 5/24/2025 | Pending sale | $429,900$172/sqft |
Source: | ||
| 4/28/2025 | Contingent | $429,900$172/sqft |
Source: | ||
| 4/24/2025 | Listed for sale | $429,900+65.3%$172/sqft |
Source: | ||
| 9/15/2017 | Sold | $260,000-8.8%$104/sqft |
Source: Public Record Report a problem | ||
Public tax history
| Year | Property taxes | Tax assessment |
|---|---|---|
| 2023 | $8,150 -8.3% | $118,820 +9.4% |
| 2022 | $8,886 +4.7% | $108,611 +3.6% |
| 2021 | $8,489 +3.5% | $104,797 +11% |
Find assessor info on the county website
Neighborhood: 60051
Nearby schools
GreatSchools rating
- 7/10Robert Crown SchoolGrades: K-5Distance: 1.3 mi
- 5/10Matthews Middle SchoolGrades: 6-8Distance: 0.3 mi
- 8/10Wauconda High SchoolGrades: 9-12Distance: 2.9 mi
Schools provided by the listing agent
- Elementary: Robert Crown Elementary School
- Middle: Matthews Middle School
- High: Wauconda Comm High School
- District: 118
Source: MRED as distributed by MLS GRID. This data may not be complete. We recommend contacting the local school district to confirm school assignments for this home.
Get a cash offer in 3 minutes
Find out how much your home could sell for in as little as 3 minutes with a no-obligation cash offer.
Estimated market value$457,300
Get a cash offer in 3 minutes
Find out how much your home could sell for in as little as 3 minutes with a no-obligation cash offer.
Estimated market value
$457,300


