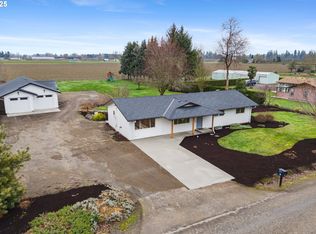There are multiple offers and the seller will be responding by 10/4. Great Ranch in Country Setting! 3 bedroom 1 bath home sits on .98 acres, with 2 tool sheds and garden beds. Bright living room with wood stove, formal dining area with slider to large backyard, kitchen with pantry. Come see this great property!!
This property is off market, which means it's not currently listed for sale or rent on Zillow. This may be different from what's available on other websites or public sources.
