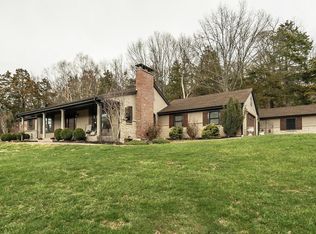Nestled on almost 3 acres backing up to woods with a large clear front and side yard. This split level home offers a vaulted ceiling in the large family room with a brick wood burning fireplace. The master bedroom has a full bath and the laundry is located on the main level. There is also a wood burning stove in the basement. This home has a 2 car garage with additional 2 car carport. Close in location with so much privacy.
This property is off market, which means it's not currently listed for sale or rent on Zillow. This may be different from what's available on other websites or public sources.
