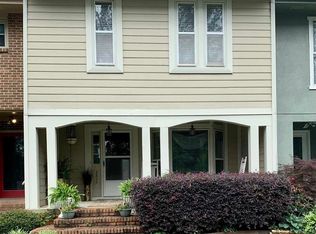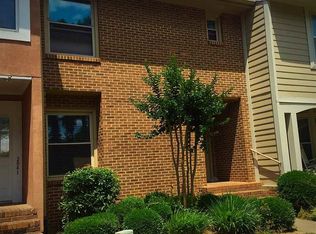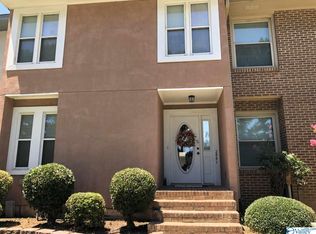Wonderful home in established community. Downstairs offer hardwood floors with open floor plan and spacious family room. You will love the extra closets that add storage and pantry space. New stove/oven in kitchen, extensive crown molding, new carpet upstairs and another added plus...the owner will leave the washer, dryer and refrigerator. Come home and enjoy the covered front porch with french doors that lead from the kitchen or the private back deck, because once you're home you won't have to worry about the yard or exterior maintenance because that is part of your homeowner's association. (exclusions do apply)
This property is off market, which means it's not currently listed for sale or rent on Zillow. This may be different from what's available on other websites or public sources.


