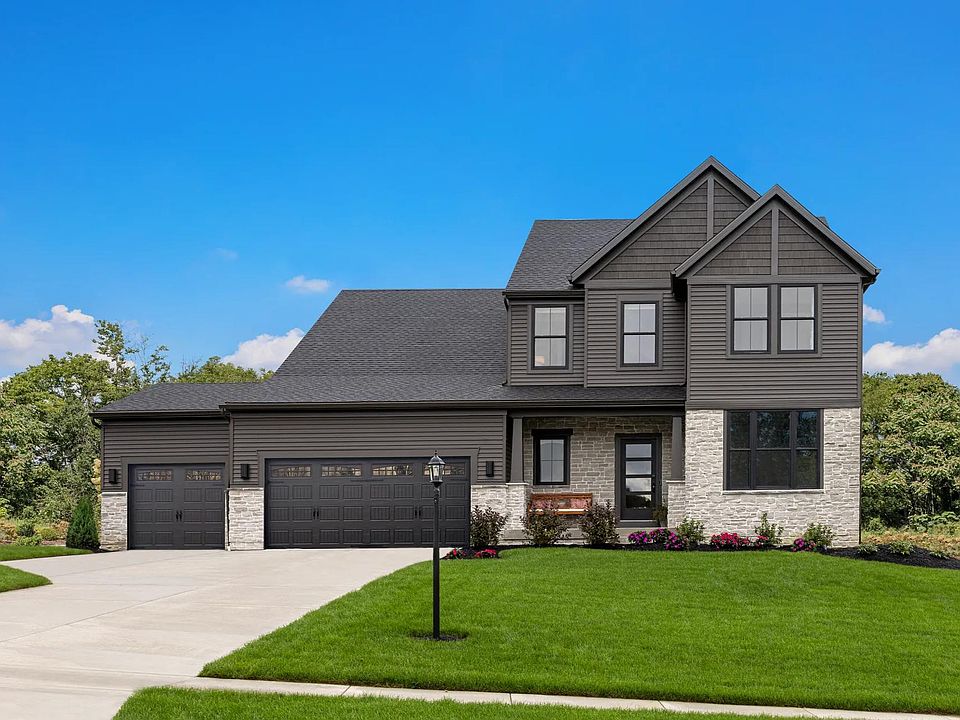Ready for Move In Now! Popular Bellville plan in highly desired Windfall Estates. Located in the highly rated, very desirable Highland School District and Montville Township. Located near I-71 in Medina County with easy access to Medina, Akron, and Cleveland and adjacent to Thomas Currier Nature Park. This home offers a front study leading to an open kitchen with oversized island, white cabinets with quartz countertops, upgraded SS appliance package along with large walk-in pantry. The generous size family room includes a stone fireplace perfect for entertaining with family and friends. Through the 3-car front entry garage you enter the family foyer with built in bench seat which leads into the pocket office. The primary suite comes with his and her closets and spacious bath with double bowl vanity and quartz countertops. The second floor also has an oversized game room for the whole family and spacious laundry room. The first floor comes with upgraded luxury vinyl plank along with upgraded Kichler lighting.
Pending
$599,900
2835 Weeping Pine Dr, Medina, OH 44256
4beds
3,017sqft
Single Family Residence
Built in 2024
10,245 sqft lot
$-- Zestimate®
$199/sqft
$21/mo HOA
What's special
Generous size family roomFront studyOversized game roomUpgraded kichler lightingStone fireplacePocket officeUpgraded luxury vinyl plank
- 181 days
- on Zillow |
- 476 |
- 20 |
Zillow last checked: 7 hours ago
Listing updated: May 22, 2025 at 07:54am
Listing Provided by:
Inna M Muravin 440-568-0400cleveland@evrealestate.com,
Engel & Völkers Distinct
Source: MLS Now,MLS#: 5089736 Originating MLS: Akron Cleveland Association of REALTORS
Originating MLS: Akron Cleveland Association of REALTORS
Travel times
Schedule tour
Select your preferred tour type — either in-person or real-time video tour — then discuss available options with the builder representative you're connected with.
Select a date
Facts & features
Interior
Bedrooms & bathrooms
- Bedrooms: 4
- Bathrooms: 3
- Full bathrooms: 2
- 1/2 bathrooms: 1
- Main level bathrooms: 1
Primary bedroom
- Description: Flooring: Carpet
- Features: Walk-In Closet(s)
- Level: Second
- Dimensions: 16 x 16
Bedroom
- Description: Flooring: Carpet
- Features: Walk-In Closet(s)
- Level: Second
- Dimensions: 11 x 12
Bedroom
- Description: Flooring: Carpet
- Level: Second
- Dimensions: 11 x 13
Bedroom
- Description: Flooring: Carpet
- Features: Walk-In Closet(s)
- Level: Second
- Dimensions: 13 x 11
Bonus room
- Description: Flooring: Carpet
- Level: Second
- Dimensions: 17 x 15
Dining room
- Description: Flooring: Luxury Vinyl Tile
- Level: First
- Dimensions: 16 x 6
Entry foyer
- Description: Flooring: Luxury Vinyl Tile
- Level: First
- Dimensions: 5 x 17
Family room
- Description: Flooring: Luxury Vinyl Tile
- Features: Fireplace
- Level: First
- Dimensions: 19 x 15
Kitchen
- Description: Flooring: Luxury Vinyl Tile
- Level: First
- Dimensions: 16 x 11
Laundry
- Description: Flooring: Luxury Vinyl Tile
- Level: Second
- Dimensions: 6 x 10
Library
- Description: Flooring: Carpet
- Level: First
- Dimensions: 11 x 12
Pantry
- Description: Flooring: Other
- Level: First
- Dimensions: 5 x 7
Heating
- Forced Air, Fireplace(s), Gas
Cooling
- Central Air
Appliances
- Included: Dishwasher, Disposal, Microwave, Range
Features
- Basement: Full
- Number of fireplaces: 1
- Fireplace features: Gas
Interior area
- Total structure area: 3,017
- Total interior livable area: 3,017 sqft
- Finished area above ground: 3,017
Video & virtual tour
Property
Parking
- Total spaces: 3
- Parking features: Attached, Driveway, Garage, Garage Door Opener
- Attached garage spaces: 3
Features
- Levels: Two
- Stories: 2
- Patio & porch: Front Porch
Lot
- Size: 10,245 sqft
Details
- Parcel number: 03111B28099
- Special conditions: Builder Owned
Construction
Type & style
- Home type: SingleFamily
- Architectural style: Colonial
- Property subtype: Single Family Residence
Materials
- Brick, Vinyl Siding
- Roof: Asphalt,Fiberglass
Condition
- New Construction
- New construction: Yes
- Year built: 2024
Details
- Builder name: Drees Homes
- Warranty included: Yes
Utilities & green energy
- Sewer: Public Sewer
- Water: Public
Green energy
- Energy efficient items: Appliances, Construction, HVAC, Water Heater, Windows
Community & HOA
Community
- Security: Carbon Monoxide Detector(s), Smoke Detector(s)
- Subdivision: Windfall Estates
HOA
- Has HOA: Yes
- Services included: Other
- HOA fee: $250 annually
- HOA name: Windfall Estates Hoa
Location
- Region: Medina
Financial & listing details
- Price per square foot: $199/sqft
- Date on market: 12/11/2024
- Listing terms: Cash,Conventional,FHA,VA Loan
About the community
Are you looking for private, wooded, walkout home sites? Look no further than Windfall Estates. Windfall Estates is located in the highly rated, very desirable Highland School District and Montville Township. Located just 5 minutes from I-71 in Medina County, you will have easy and timely access to Medina, Akron, and Cleveland. The community is conveniently located along the Route 18 corridor with unlimited access to health care, shopping, parks, and dining in Medina and Fairlawn/Montrose. Plus, residents will pay low Medina county property taxes! Call today for more information!
Source: Drees Homes

