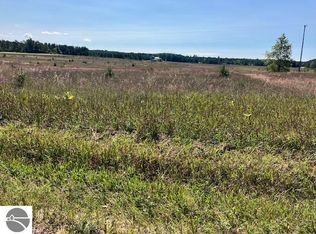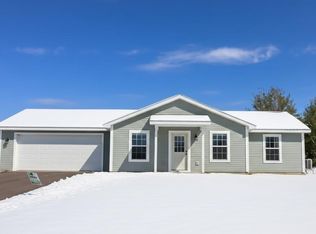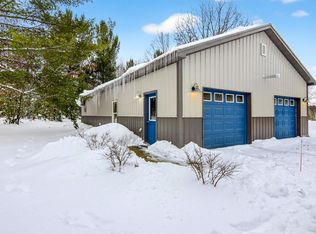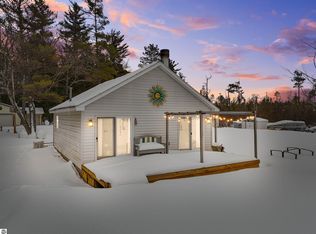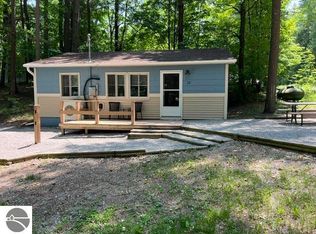Experience the best of Northern Michigan living in this one-of-a-kind Kingsley mini-home. Forget the cookie-cutter suburbs; this property offers a rare blend of modern minimalist design and vast acreage. Located in a quiet, quaint community between Traverse City and Cadillac, it’s the ultimate retreat for nature lovers. Features include a bright, open interior, professional landscaping, and the unmatched peace of 2.5 private acres. There is truly nothing else like it.
For sale
$369,900
2835 Walton Rd, Kingsley, MI 49649
1beds
720sqft
Est.:
Single Family Residence
Built in 2024
2.5 Acres Lot
$-- Zestimate®
$514/sqft
$-- HOA
What's special
Vast acreageModern minimalist designProfessional landscapingBright open interior
- 200 days |
- 515 |
- 6 |
Zillow last checked: 8 hours ago
Listing updated: December 24, 2025 at 12:14pm
Listed by:
Judy Curtice-Porter 231-946-4040,
REO-TCRandolph-233022 231-946-4040,
Stephanie Flor 231-360-7736,
REO-TCRandolph-233022
Source: NGLRMLS,MLS#: 1936840
Tour with a local agent
Facts & features
Interior
Bedrooms & bathrooms
- Bedrooms: 1
- Bathrooms: 1
- Full bathrooms: 1
- Main level bathrooms: 1
Primary bedroom
- Area: 96
- Dimensions: 8 x 12
Primary bathroom
- Features: Shared
Dining room
- Area: 144
- Dimensions: 12 x 12
Kitchen
- Area: 88
- Dimensions: 11 x 8
Living room
- Area: 252
- Dimensions: 14 x 18
Heating
- Forced Air
Cooling
- Electric
Appliances
- Included: Refrigerator, Oven/Range, Dishwasher, Microwave, Washer, Dryer
- Laundry: Main Level
Features
- Other
- Flooring: Vinyl, Carpet
- Windows: Low Emissivity Windows
- Has fireplace: No
- Fireplace features: None
Interior area
- Total structure area: 720
- Total interior livable area: 720 sqft
- Finished area above ground: 720
- Finished area below ground: 0
Property
Parking
- Parking features: None, Gravel
Accessibility
- Accessibility features: Main Floor Access
Features
- Patio & porch: Patio
- Has view: Yes
- View description: Countryside View
- Waterfront features: None
Lot
- Size: 2.5 Acres
- Dimensions: 179 x 608
- Features: Cleared, Metes and Bounds
Details
- Additional structures: None
- Parcel number: 1002101209
- Zoning description: Agricultural,Horses Allowed
- Wooded area: 0
- Horses can be raised: Yes
Construction
Type & style
- Home type: SingleFamily
- Architectural style: Ranch
- Property subtype: Single Family Residence
Materials
- Frame, Log Siding
- Foundation: Slab, Other
- Roof: Metal
Condition
- New construction: No
- Year built: 2024
Utilities & green energy
- Sewer: Private Sewer
- Water: Private
Green energy
- Energy efficient items: Not Applicable
- Water conservation: Not Applicable
Community & HOA
Community
- Features: None
- Subdivision: m/b
HOA
- Services included: None
Location
- Region: Kingsley
Financial & listing details
- Price per square foot: $514/sqft
- Tax assessed value: $84,300
- Annual tax amount: $295
- Price range: $369.9K - $369.9K
- Date on market: 7/25/2025
- Cumulative days on market: 551 days
- Listing agreement: Exclusive Right Sell
- Listing terms: Conventional,Cash
- Ownership type: Private Owner
- Road surface type: Asphalt
Estimated market value
Not available
Estimated sales range
Not available
$1,750/mo
Price history
Price history
| Date | Event | Price |
|---|---|---|
| 7/25/2025 | Price change | $369,900-7.5%$514/sqft |
Source: | ||
| 8/10/2024 | Listed for sale | $399,900$555/sqft |
Source: | ||
Public tax history
Public tax history
| Year | Property taxes | Tax assessment |
|---|---|---|
| 2022 | $295 +2% | $9,800 -2% |
| 2021 | $289 +100.5% | $10,000 |
| 2020 | $144 | $10,000 +69.5% |
Find assessor info on the county website
BuyAbility℠ payment
Est. payment
$2,151/mo
Principal & interest
$1791
Property taxes
$231
Home insurance
$129
Climate risks
Neighborhood: 49649
Nearby schools
GreatSchools rating
- 5/10Kingsley Area Elementary SchoolGrades: PK-4Distance: 2.9 mi
- 6/10Kingsley Area Middle SchoolGrades: 5-8Distance: 3 mi
- 5/10Kingsley Area High SchoolGrades: 9-12Distance: 2.3 mi
Schools provided by the listing agent
- Elementary: Kingsley Area Elementary School
- Middle: Kingsley Area Middle School
- High: Kingsley Area High School
- District: Kingsley Area Schools
Source: NGLRMLS. This data may not be complete. We recommend contacting the local school district to confirm school assignments for this home.
- Loading
- Loading
