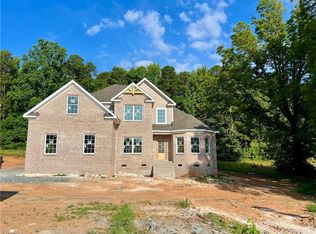Sold for $521,625 on 09/16/24
$521,625
2835 Turtle Lake Bnd, Randleman, NC 27317
4beds
2,550sqft
Stick/Site Built, Residential, Single Family Residence
Built in 2024
0.62 Acres Lot
$534,400 Zestimate®
$--/sqft
$2,592 Estimated rent
Home value
$534,400
$449,000 - $636,000
$2,592/mo
Zestimate® history
Loading...
Owner options
Explore your selling options
What's special
Welcome to your dream home in the Turtle Lake Subdivision, Randleman! This new construction gem boasts spacious living with 4 bedrooms and a bonus room. The side entry garage adds convenience and curb appeal. Inside, custom features abound, including granite countertops and a tiled backsplash in the kitchen, elevating your culinary experience. The main level primary suite offers luxury with a tub, separate tiled shower, double vanity, and a walk-in closet for ample storage. Step outside onto the back deck with vinyl rails and composite decking, perfect for outdoor relaxation. Upstairs, discover the 3 additional bedrooms and bonus space, providing versatility for your lifestyle needs. Luxury vinyl plank flooring flows throughout, adding durability and style. Cozy up by the fireplace in the living room for those chilly evenings. Don't miss the chance to experience the custom touches this home has to offer—schedule your viewing today! Pictures are similar to build. Completion Sept.
Zillow last checked: 8 hours ago
Listing updated: September 16, 2024 at 12:56pm
Listed by:
Angela Brown Cranford 336-689-4559,
Price REALTORS - Archdale
Bought with:
NONMEMBER NONMEMBER
nonmls
Source: Triad MLS,MLS#: 1137572 Originating MLS: High Point
Originating MLS: High Point
Facts & features
Interior
Bedrooms & bathrooms
- Bedrooms: 4
- Bathrooms: 3
- Full bathrooms: 2
- 1/2 bathrooms: 1
- Main level bathrooms: 2
Primary bedroom
- Level: Main
- Dimensions: 16.33 x 13.33
Bedroom 2
- Level: Second
- Dimensions: 14.58 x 11.42
Bedroom 3
- Level: Second
- Dimensions: 12 x 11.58
Bedroom 4
- Level: Second
- Dimensions: 13.5 x 11.67
Bonus room
- Level: Second
Breakfast
- Level: Main
- Dimensions: 11 x 10.67
Dining room
- Level: Main
- Dimensions: 12.67 x 11.58
Kitchen
- Level: Main
- Dimensions: 12.42 x 11.25
Laundry
- Level: Main
- Dimensions: 6.58 x 6
Living room
- Level: Main
- Dimensions: 18.17 x 18
Heating
- Fireplace(s), Forced Air, Heat Pump, Electric, Natural Gas
Cooling
- Central Air
Appliances
- Included: Microwave, Dishwasher, Free-Standing Range, Gas Water Heater
- Laundry: Dryer Connection, Main Level, Washer Hookup
Features
- Ceiling Fan(s), Pantry, Solid Surface Counter
- Flooring: Vinyl
- Basement: Crawl Space
- Number of fireplaces: 1
- Fireplace features: Gas Log, Living Room
Interior area
- Total structure area: 2,550
- Total interior livable area: 2,550 sqft
- Finished area above ground: 2,550
Property
Parking
- Total spaces: 2
- Parking features: Driveway, Garage, Attached, Garage Faces Side
- Attached garage spaces: 2
- Has uncovered spaces: Yes
Features
- Levels: Two
- Stories: 2
- Patio & porch: Porch
- Pool features: None
- Fencing: None
Lot
- Size: 0.62 Acres
Details
- Parcel number: 7764121008
- Zoning: R-15
- Special conditions: Owner Sale
Construction
Type & style
- Home type: SingleFamily
- Architectural style: Traditional
- Property subtype: Stick/Site Built, Residential, Single Family Residence
Materials
- Brick, Cement Siding
Condition
- New Construction
- New construction: Yes
- Year built: 2024
Utilities & green energy
- Sewer: Public Sewer
- Water: Public
Community & neighborhood
Location
- Region: Randleman
- Subdivision: Turtle Lake
HOA & financial
HOA
- Has HOA: Yes
- HOA fee: $100 annually
Other
Other facts
- Listing agreement: Exclusive Right To Sell
- Listing terms: Cash,Conventional,FHA,VA Loan
Price history
| Date | Event | Price |
|---|---|---|
| 9/16/2024 | Sold | $521,625-4.3% |
Source: | ||
| 5/22/2024 | Pending sale | $545,000 |
Source: | ||
| 4/1/2024 | Listed for sale | $545,000 |
Source: | ||
Public tax history
| Year | Property taxes | Tax assessment |
|---|---|---|
| 2024 | $580 | $47,960 |
| 2023 | $580 +4.5% | $47,960 +12% |
| 2022 | $556 | $42,810 |
Find assessor info on the county website
Neighborhood: 27317
Nearby schools
GreatSchools rating
- 2/10Randleman ElementaryGrades: K-4Distance: 1.6 mi
- 2/10Randleman Middle SchoolGrades: 5-8Distance: 2.8 mi
- 3/10Randleman HighGrades: 9-12Distance: 2.9 mi

Get pre-qualified for a loan
At Zillow Home Loans, we can pre-qualify you in as little as 5 minutes with no impact to your credit score.An equal housing lender. NMLS #10287.
Sell for more on Zillow
Get a free Zillow Showcase℠ listing and you could sell for .
$534,400
2% more+ $10,688
With Zillow Showcase(estimated)
$545,088