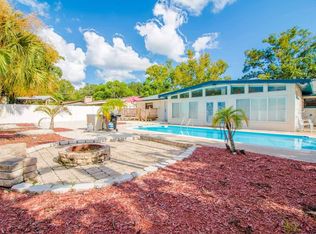Expect to be impressed. This one bedroom custom Garage Apartment was added to the original residence in 2022 and has everything you desire. A Reserved One Car parking spot on the driveway just steps from the front door. Upstairs you will be greeted by the freshly painted neutral walls, newer custom vinyl flooring, and a Gourmet Kitchen that will excite any Chef!. This kitchen has a spacious island and state of the art Stainless Appliances. The home has lots of double pane windows giving lots of Natural Light to the apartment. The kitchen boasts 42 inch wood cabinetry, Granite Counters, and a large Pantry with built in cabinetry. The dining room overlooks the kitchen that seemlessly goes to the beautiful outdoor space! This is truly one of a kind. This apartment comes with a large primary bedroom w/en suite, 2 large walk in closets. The En-Suite is beautiful with the walk in shower, ample counter space and a full size Washer and Dryer. The wet closet/toilet area opens to both the En-Suite and the dining area giving your guest the choice to not walk thru the primary bedroom. The living room can be used as a second bedroom or as a large living room that also overlooks the open patio. Finally, this home comes with ALL utilities including Electric, Water, Sewer, Garbage and Internet. Baldwin Park is an amazing place to call home with its 3 pools, 2 Fitness Centers, numerous Restaurants, CVS, Publix and so much more. Available Immediately.
Home for rent
$2,500/mo
2835 Stanfield Ave, Orlando, FL 32814
1beds
1,100sqft
Price may not include required fees and charges.
Manufactured
Available now
No pets
Central air
In unit laundry
Driveway parking
Central
What's special
Spacious islandGranite countersLarge pantryFreshly painted neutral wallsGourmet kitchenNewer custom vinyl flooringAmple counter space
- 16 days
- on Zillow |
- -- |
- -- |
Travel times
Facts & features
Interior
Bedrooms & bathrooms
- Bedrooms: 1
- Bathrooms: 1
- Full bathrooms: 1
Heating
- Central
Cooling
- Central Air
Appliances
- Included: Disposal, Dryer, Range, Refrigerator, Washer
- Laundry: In Unit, Inside
Features
- Solid Wood Cabinets, Stone Counters, Walk-In Closet(s)
Interior area
- Total interior livable area: 1,100 sqft
Property
Parking
- Parking features: Driveway
- Details: Contact manager
Features
- Stories: 1
- Exterior features: Bonus Room, Clubhouse, Deck, Double Pane Windows, Drapes, Driveway, Electricity included in rent, Fitness Center, Floor Covering: Ceramic, Flooring: Ceramic, Garage Apartment, Garbage included in rent, Grounds Care included in rent, Heating system: Central, Inside, Inside Utility, Internet included in rent, Park, Pets - No, Playground, Pool, Rods, Sewage included in rent, Sidewalks, Solid Wood Cabinets, Stacey Fryrear, Stone Counters, Walk-In Closet(s), Water included in rent, Window Treatments
Details
- Parcel number: 302216053401522
Construction
Type & style
- Home type: MobileManufactured
- Property subtype: Manufactured
Condition
- Year built: 2009
Utilities & green energy
- Utilities for property: Electricity, Garbage, Internet, Sewage, Water
Building
Management
- Pets allowed: No
Community & HOA
Community
- Features: Clubhouse, Fitness Center, Playground
HOA
- Amenities included: Fitness Center
Location
- Region: Orlando
Financial & listing details
- Lease term: 12 Months
Price history
| Date | Event | Price |
|---|---|---|
| 7/9/2025 | Listed for rent | $2,500$2/sqft |
Source: Stellar MLS #O6325288 | ||
| 2/12/2010 | Sold | $439,000$399/sqft |
Source: Stellar MLS #T2399006 | ||
![[object Object]](https://photos.zillowstatic.com/fp/0e4f2064870bbd54bd64a7f247af9ca2-p_i.jpg)
