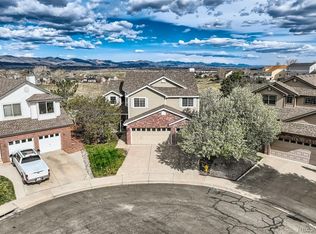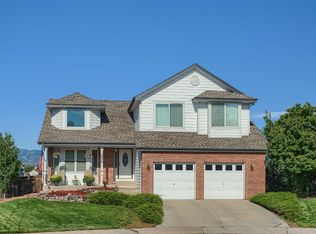James Hardie Cement Siding - 2021. Trex Composite Deck - 2021. Main floor master. Full remodel since 2010. Three car insulated garage and garage door. Custom kitchen with full-extension pull-out shelves and soft close cabinet doors and drawers, 5-burner gas stove-top, built-in pantry with pull-out shelves, high-grade Sedna granite countertops, under-counter lighting, recessed lighting, breakfast bar. Upscale spa-like master bathroom with two separate semi-custom cabinets,, custom mirrors, special custom stack, Bain jetted master tub, heated ceramic tile floor, and oversized shower with built-in seat, wall nozzles for shower massage. New roof in 2015. Fully repainted in 2015. All windows replaced with Marvin low E-grade windows. Insulated garage doors upgraded in 2014. Gas fireplace. Neutral carpet throughout the home. Hunter-Douglas Silhouette window coverings. Kohler toilets, comfort height. Updated landscaping. All switches replaced with lighted push button Décor switches, with dimmers on most. Added insulation in attic and crawl space. Air conditioner is 30 SEER high efficiency Rheem unit replaced in 2012. New high-efficiency Rheem gas furnace with humidifier and air purifier. Replaced all the heating ducts in basement to increase height and open up the floor. New wood rail fence installed in 2016. Added in recessed can lights in living room, bedroom, and master bathroom. Two ceiling fans (one in living room and one in master bedroom). Large entry into a main area. Large open loft area upstairs. Basement is partially finished.
This property is off market, which means it's not currently listed for sale or rent on Zillow. This may be different from what's available on other websites or public sources.

